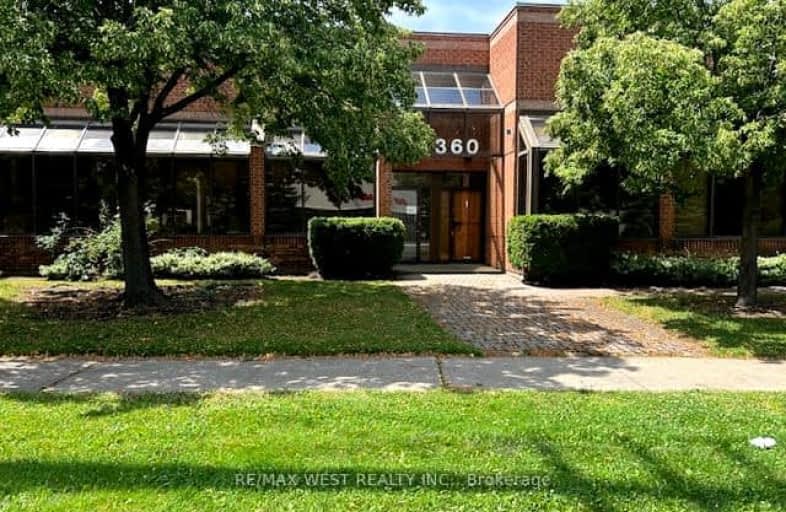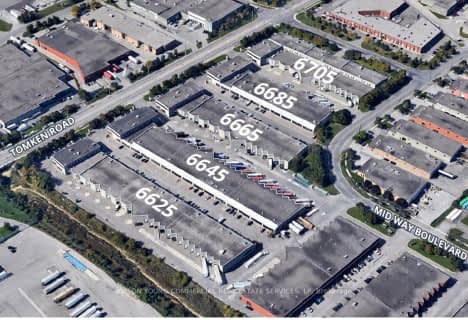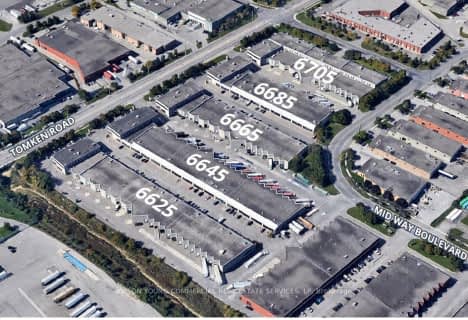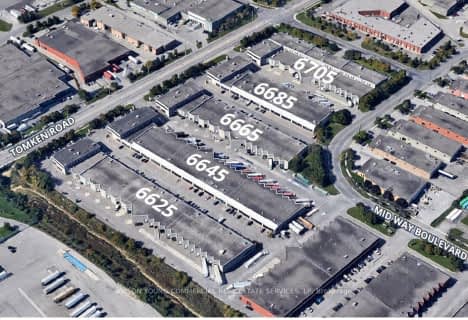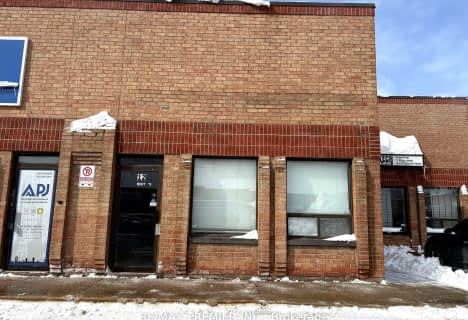
Sir Wilfrid Laurier Public School
Elementary: Public
3.88 km
Birchbank Public School
Elementary: Public
4.01 km
Aloma Crescent Public School
Elementary: Public
4.42 km
Dorset Drive Public School
Elementary: Public
5.12 km
Balmoral Drive Senior Public School
Elementary: Public
4.84 km
Cherrytree Public School
Elementary: Public
4.16 km
Peel Alternative North
Secondary: Public
4.27 km
Peel Alternative North ISR
Secondary: Public
4.24 km
Bramalea Secondary School
Secondary: Public
5.31 km
Mississauga Secondary School
Secondary: Public
5.56 km
St Marcellinus Secondary School
Secondary: Catholic
5.89 km
Turner Fenton Secondary School
Secondary: Public
3.18 km
