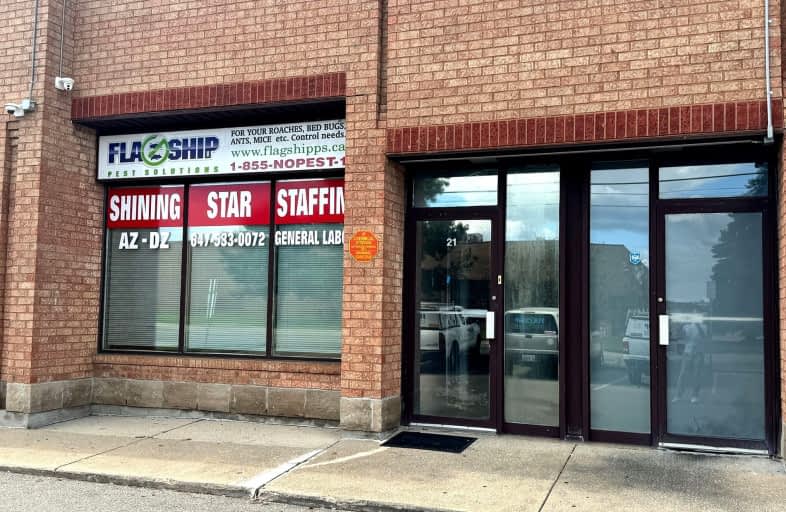Car-Dependent
- Most errands require a car.
44
/100
Good Transit
- Some errands can be accomplished by public transportation.
53
/100
Bikeable
- Some errands can be accomplished on bike.
52
/100

Birchbank Public School
Elementary: Public
5.04 km
Marvin Heights Public School
Elementary: Public
5.56 km
Bristol Road Middle School
Elementary: Public
5.75 km
San Lorenzo Ruiz Elementary School
Elementary: Catholic
5.44 km
Morning Star Middle School
Elementary: Public
5.52 km
Barondale Public School
Elementary: Public
5.34 km
Ascension of Our Lord Secondary School
Secondary: Catholic
6.43 km
Philip Pocock Catholic Secondary School
Secondary: Catholic
5.76 km
Mississauga Secondary School
Secondary: Public
5.39 km
St Marcellinus Secondary School
Secondary: Catholic
5.81 km
Turner Fenton Secondary School
Secondary: Public
4.19 km
St Francis Xavier Secondary School
Secondary: Catholic
6.03 km
-
Staghorn Woods Park
855 Ceremonial Dr, Mississauga ON 7.22km -
Martin Grove Gardens Park
31 Lavington Dr, Toronto ON 8.67km -
Cherry Hill Park
Flagship Dr (Flagship & Rymal), Mississauga ON 8.82km
-
Wish Group
2800 Skymark Ave, Mississauga ON L4W 5A6 6.06km -
CIBC
5985 Latimer Dr (Heartland Town Centre), Mississauga ON L5V 0B7 6.83km -
Scotiabank
52 Quarry Edge Dr, Brampton ON L6V 4K2 7.07km














