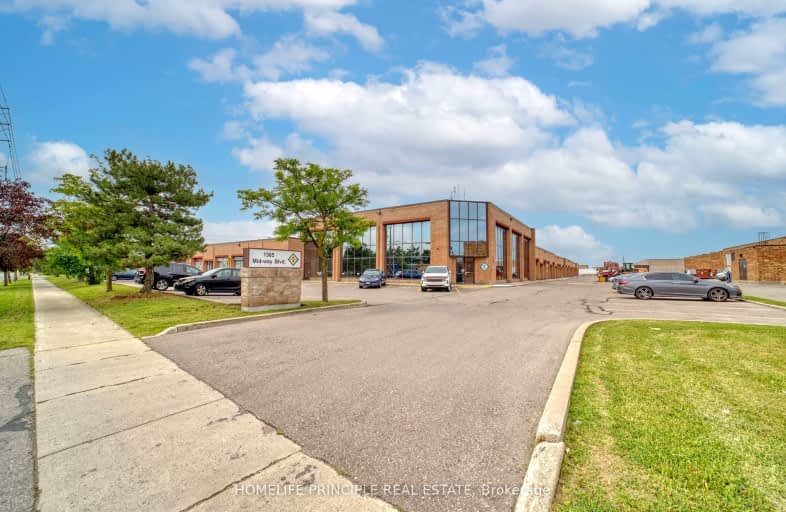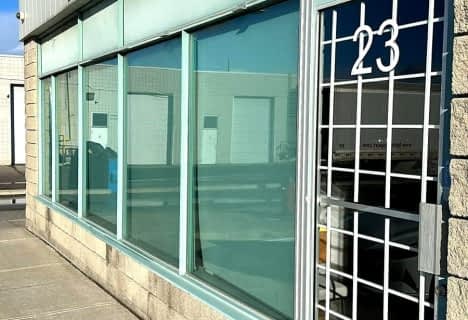
Birchbank Public School
Elementary: Public
5.04 km
Marvin Heights Public School
Elementary: Public
5.56 km
Bristol Road Middle School
Elementary: Public
5.75 km
San Lorenzo Ruiz Elementary School
Elementary: Catholic
5.44 km
Morning Star Middle School
Elementary: Public
5.52 km
Barondale Public School
Elementary: Public
5.34 km
Ascension of Our Lord Secondary School
Secondary: Catholic
6.43 km
Philip Pocock Catholic Secondary School
Secondary: Catholic
5.76 km
Mississauga Secondary School
Secondary: Public
5.39 km
St Marcellinus Secondary School
Secondary: Catholic
5.81 km
Turner Fenton Secondary School
Secondary: Public
4.19 km
St Francis Xavier Secondary School
Secondary: Catholic
6.03 km







