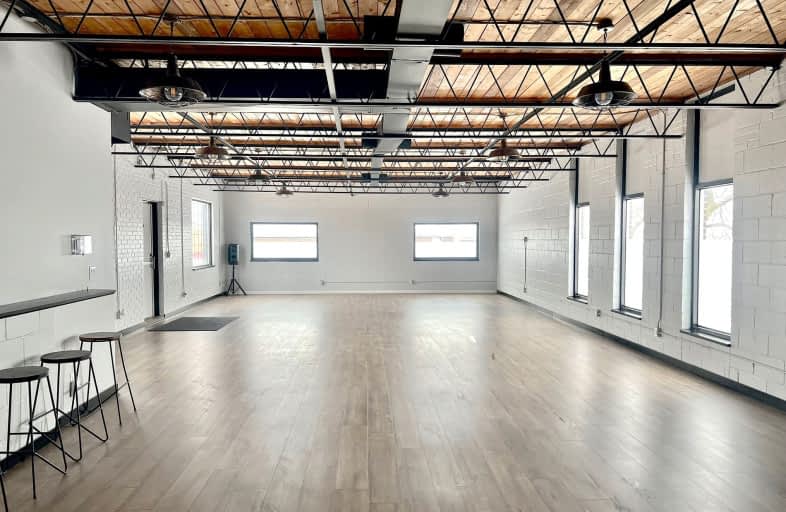
Eatonville Junior School
Elementary: Public
2.45 km
St Edmund Separate School
Elementary: Catholic
1.97 km
St Alfred School
Elementary: Catholic
1.62 km
St Clement Catholic School
Elementary: Catholic
1.93 km
Millwood Junior School
Elementary: Public
2.09 km
Brian W. Fleming Public School
Elementary: Public
1.43 km
Peel Alternative South
Secondary: Public
3.23 km
Etobicoke Year Round Alternative Centre
Secondary: Public
2.51 km
Peel Alternative South ISR
Secondary: Public
3.23 km
Gordon Graydon Memorial Secondary School
Secondary: Public
3.30 km
Silverthorn Collegiate Institute
Secondary: Public
2.62 km
Glenforest Secondary School
Secondary: Public
2.25 km




