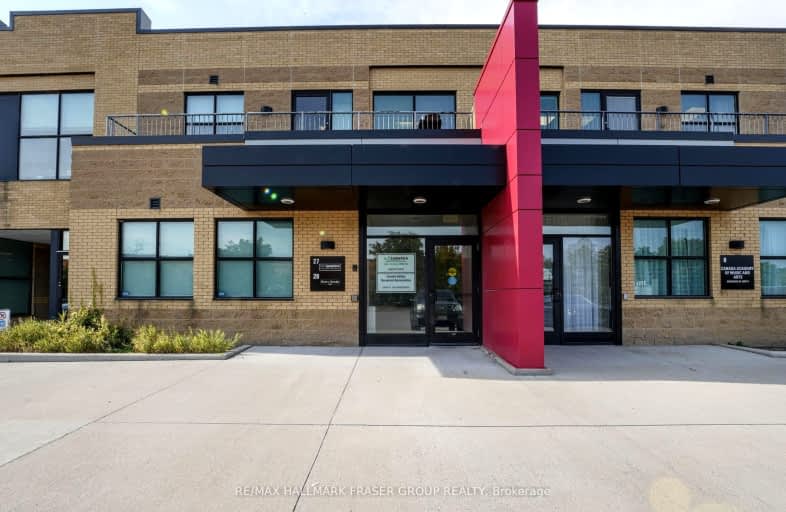
Video Tour

Homelands Senior Public School
Elementary: Public
1.29 km
ÉÉC Saint-Jean-Baptiste
Elementary: Catholic
0.93 km
Brookmede Public School
Elementary: Public
0.50 km
Sheridan Park Public School
Elementary: Public
0.69 km
St Francis of Assisi School
Elementary: Catholic
0.95 km
St Margaret of Scotland School
Elementary: Catholic
0.43 km
Erindale Secondary School
Secondary: Public
0.55 km
Clarkson Secondary School
Secondary: Public
3.97 km
Iona Secondary School
Secondary: Catholic
2.49 km
The Woodlands Secondary School
Secondary: Public
3.62 km
St Martin Secondary School
Secondary: Catholic
3.72 km
Loyola Catholic Secondary School
Secondary: Catholic
3.52 km

