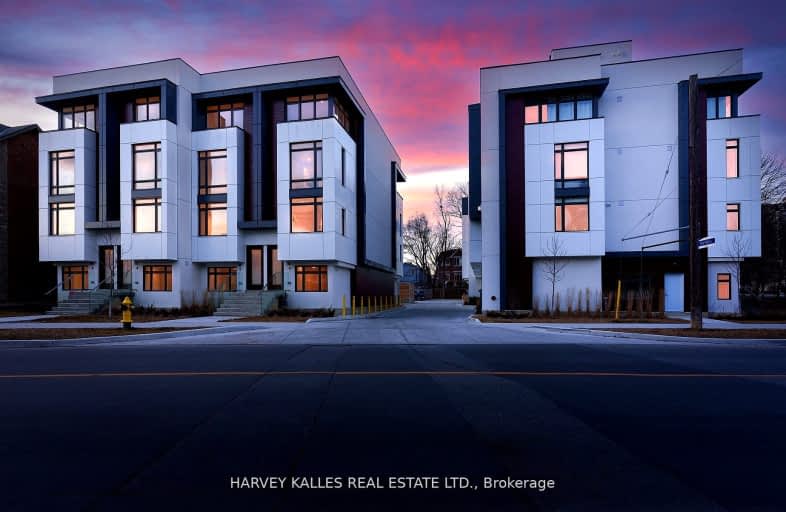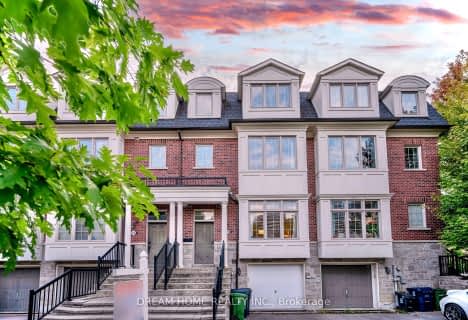Walker's Paradise
- Daily errands do not require a car.
Excellent Transit
- Most errands can be accomplished by public transportation.
Bikeable
- Some errands can be accomplished on bike.

Cardinal Carter Academy for the Arts
Elementary: CatholicClaude Watson School for the Arts
Elementary: PublicSt Cyril Catholic School
Elementary: CatholicChurchill Public School
Elementary: PublicWillowdale Middle School
Elementary: PublicMcKee Public School
Elementary: PublicAvondale Secondary Alternative School
Secondary: PublicDrewry Secondary School
Secondary: PublicÉSC Monseigneur-de-Charbonnel
Secondary: CatholicCardinal Carter Academy for the Arts
Secondary: CatholicNewtonbrook Secondary School
Secondary: PublicEarl Haig Secondary School
Secondary: Public-
Dakgogi
5310 Yonge Street, Toronto, ON M2N 0.25km -
St. Louis Bar & Grill
5307 Yonge Street, North York, ON M2N 5R4 0.29km -
Publique Bar
5418 Yonge Street, Toronto, ON M2N 5R8 0.3km
-
Loveis
5295 Yonge Street, North York, ON M2N 5R3 0.29km -
M Cha Bar
5291 Yonge Street, North York,, ON M2N 5R3 0.29km -
Cafe Le Monde
5418 Yonge Street, North York, ON M2N 6X4 0.3km
-
Fit4Less
5150 Yonge Street, Toronto, ON M2N 6L6 0.58km -
GoodLife Fitness
5650 Yonge St, North York, ON M2N 4E9 0.78km -
The Boxing 4 Fitness Company
18 Hillcrest Avenue, Toronto, ON M2N 3T5 0.75km
-
Rexall Pharma Plus
5150 Yonge Street, Toronto, ON M2N 6L8 0.52km -
Loblaws
5095 Yonge Street, North York, ON M2N 6Z4 0.67km -
Shoppers Drug Mart
5095 Yonge Street, Unit A14, Toronto, ON M2N 6Z4 0.65km
-
Superhot Sofun 超辣嗦粉集团
5336 Yonge St, Toronto, ON M2N 5P9 0.23km -
Mom’s Dim Sum
5336 Yonge Street, North York, ON M2N 5P9 0.22km -
Hot Impression
5330 Yonge Street, Toronto, ON M2N 5P9 0.23km
-
North York Centre
5150 Yonge Street, Toronto, ON M2N 6L8 0.59km -
Yonge Sheppard Centre
4841 Yonge Street, North York, ON M2N 5X2 1.32km -
Finchurst Plaza
4915 Bathurst Street, North York, ON M2R 1X9 1.97km
-
H Mart
5323 Yonge Street, North York, ON M2N 5R4 0.28km -
Metro
20 Church Ave, North York, ON M2N 0B7 0.35km -
Simple Way
5510 yonge Street, Toronto, ON M2N 7L3 0.61km
-
LCBO
5095 Yonge Street, North York, ON M2N 6Z4 0.67km -
LCBO
5995 Yonge St, North York, ON M2M 3V7 1.74km -
Sheppard Wine Works
187 Sheppard Avenue E, Toronto, ON M2N 3A8 1.78km
-
Esso
5571 Yonge Street, North York, ON M2N 5S4 0.67km -
Liberal Party of Canada (Ontario)
4910 Yonge Street, North York, ON M2N 5N5 1.1km -
Rambo Car Cleaning
Sheppard Centre, 2 Sheppard Avenue E, Parking Level 2, Toronto, ON M2N 5Y7 1.37km
-
Cineplex Cinemas Empress Walk
5095 Yonge Street, 3rd Floor, Toronto, ON M2N 6Z4 0.65km -
Imagine Cinemas Promenade
1 Promenade Circle, Lower Level, Thornhill, ON L4J 4P8 4.76km -
Cineplex Cinemas Yorkdale
Yorkdale Shopping Centre, 3401 Dufferin Street, Toronto, ON M6A 2T9 5.78km
-
North York Central Library
5120 Yonge Street, Toronto, ON M2N 5N9 0.61km -
Centennial Library
578 Finch Aveune W, Toronto, ON M2R 1N7 2.75km -
Toronto Public Library
2140 Avenue Road, Toronto, ON M5M 4M7 3.77km
-
North York General Hospital
4001 Leslie Street, North York, ON M2K 1E1 4.28km -
Baycrest
3560 Bathurst Street, North York, ON M6A 2E1 4.99km -
Shouldice Hospital
7750 Bayview Avenue, Thornhill, ON L3T 4A3 5.38km
- 5 bath
- 4 bed
- 3500 sqft
Unit -3036 Bayview Avenue, Toronto, Ontario • M2N 5L2 • Willowdale East











