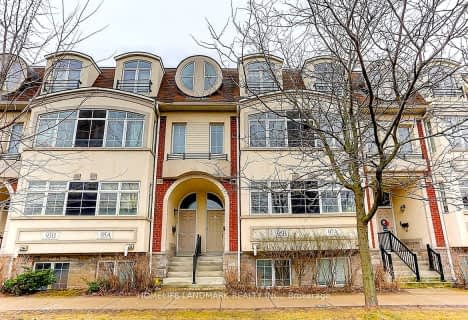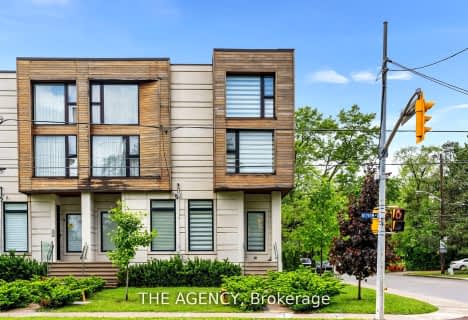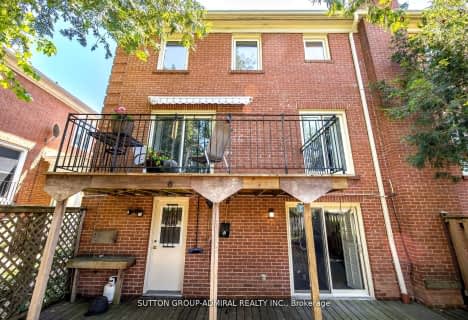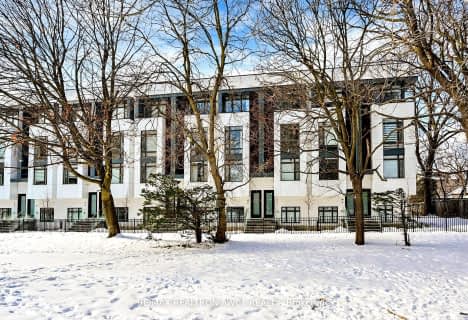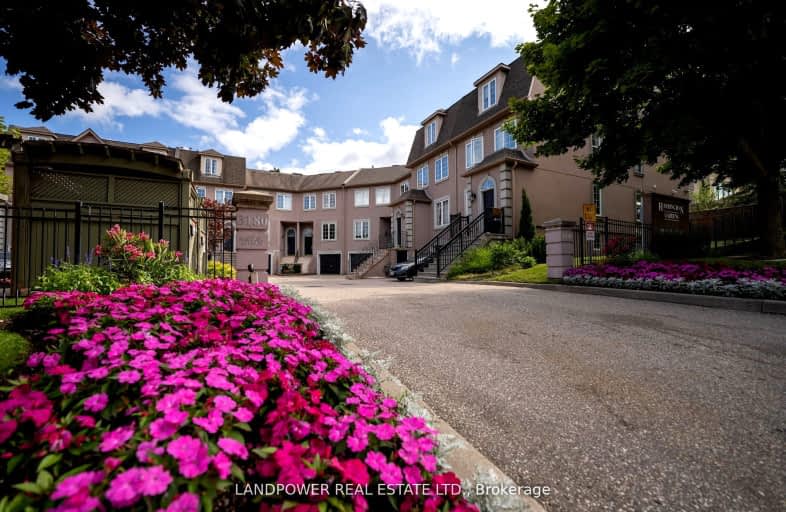
Car-Dependent
- Almost all errands require a car.
Good Transit
- Some errands can be accomplished by public transportation.
Somewhat Bikeable
- Most errands require a car.

Blessed Trinity Catholic School
Elementary: CatholicFinch Public School
Elementary: PublicHollywood Public School
Elementary: PublicBayview Middle School
Elementary: PublicLester B Pearson Elementary School
Elementary: PublicCummer Valley Middle School
Elementary: PublicAvondale Secondary Alternative School
Secondary: PublicDrewry Secondary School
Secondary: PublicSt. Joseph Morrow Park Catholic Secondary School
Secondary: CatholicCardinal Carter Academy for the Arts
Secondary: CatholicBrebeuf College School
Secondary: CatholicEarl Haig Secondary School
Secondary: Public-
Lettieri Expression Bar
2901 Bayview Avenue, Toronto, ON M2N 5Z7 1.75km -
Puck'N Wings
5625 Yonge Street, Toronto, ON M2M 1.93km -
Oh Bar
5467 Yonge Street, Toronto, ON M2N 5S1 1.97km
-
Nikki's Cafe
3292 Bayview Ave, North York, ON M2M 4J5 0.58km -
Donut Counter
3337 Avenue Bayview, North York, ON M2K 1G4 0.83km -
Maxim's Café & Patisserie
676 Finch Avenue E, North York, ON M2K 2E6 1.27km
-
Main Drug Mart
3265 Av Bayview, North York, ON M2K 1G4 0.75km -
Shoppers Drug Mart
2901 Bayview Avenue, Unit 7A, Toronto, ON M2K 1E6 1.78km -
Shoppers Drug Mart
5845 Yonge Street, Toronto, ON M2M 3V5 1.92km
-
Nikki's Cafe
3292 Bayview Ave, North York, ON M2M 4J5 0.58km -
Swiss Chalet
3253 Bayview Avenue, Toronto, ON M2K 1G4 0.77km -
Kaikaki Japanese Restaurant
3307 Bayview Avenue, Toronto, ON M2N 6J4 0.79km
-
Bayview Village Shopping Centre
2901 Bayview Avenue, North York, ON M2K 1E6 1.81km -
Sandro Bayview Village
2901 Bayview Avenue, North York, ON M2K 1E6 1.75km -
Finch & Leslie Square
101-191 Ravel Road, Toronto, ON M2H 1T1 2.17km
-
Valu-Mart
3259 Bayview Avenue, North York, ON M2K 1G4 0.74km -
Loblaws
2877 Bayview Avenue, North York, ON M2K 2S3 1.86km -
Pusateri's Fine Foods
2901 Bayview Avenue, Toronto, ON M2N 5Z7 1.9km
-
LCBO
2901 Bayview Avenue, North York, ON M2K 1E6 1.9km -
LCBO
5995 Yonge St, North York, ON M2M 3V7 2.08km -
Sheppard Wine Works
187 Sheppard Avenue E, Toronto, ON M2N 3A8 2.4km
-
Petro Canada
3351 Bayview Avenue, North York, ON M2K 1G5 0.91km -
Mr Shine
2877 Bayview Avenue, North York, ON M2K 2S3 1.82km -
Esso
5571 Yonge Street, North York, ON M2N 5S4 1.93km
-
Cineplex Cinemas Empress Walk
5095 Yonge Street, 3rd Floor, Toronto, ON M2N 6Z4 2.42km -
Cineplex Cinemas Fairview Mall
1800 Sheppard Avenue E, Unit Y007, North York, ON M2J 5A7 3.95km -
Imagine Cinemas Promenade
1 Promenade Circle, Lower Level, Thornhill, ON L4J 4P8 5.45km
-
Toronto Public Library - Bayview Branch
2901 Bayview Avenue, Toronto, ON M2K 1E6 1.75km -
Hillcrest Library
5801 Leslie Street, Toronto, ON M2H 1J8 2.32km -
North York Central Library
5120 Yonge Street, Toronto, ON M2N 5N9 2.57km
-
North York General Hospital
4001 Leslie Street, North York, ON M2K 1E1 2.82km -
Shouldice Hospital
7750 Bayview Avenue, Thornhill, ON L3T 4A3 4.12km -
Canadian Medicalert Foundation
2005 Sheppard Avenue E, North York, ON M2J 5B4 4.47km
-
Bayview Village Park
Bayview/Sheppard, Ontario 1.32km -
Lillian Park
Lillian St (Lillian St & Otonabee Ave), North York ON 1.89km -
Glendora Park
201 Glendora Ave (Willowdale Ave), Toronto ON 2.67km
-
TD Bank Financial Group
686 Finch Ave E (btw Bayview Ave & Leslie St), North York ON M2K 2E6 0.99km -
BMO Bank of Montreal
6468 Yonge St (at Centerpoint Mall), Toronto ON M2M 3X4 2.66km -
CIBC
4841 Yonge St (at Sheppard Ave. E.), North York ON M2N 5X2 2.91km
- 3 bath
- 3 bed
- 2000 sqft
15 Flax Field Lane, Toronto, Ontario • M2N 0L5 • Willowdale West
- 5 bath
- 4 bed
- 3500 sqft
Unit -3036 Bayview Avenue, Toronto, Ontario • M2N 5L2 • Willowdale East
