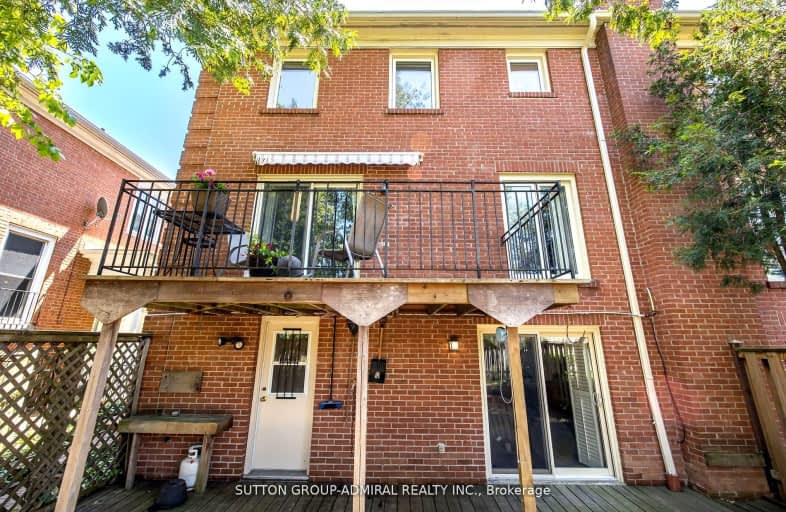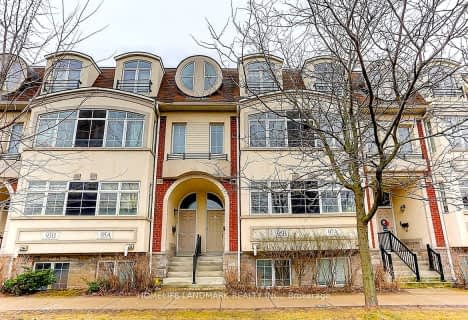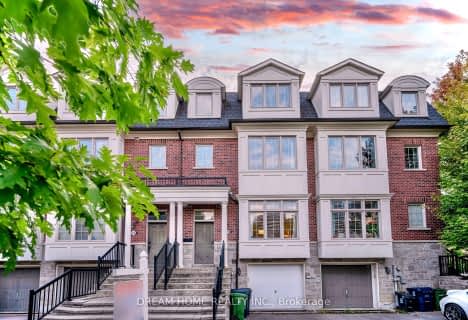Walker's Paradise
- Daily errands do not require a car.
Excellent Transit
- Most errands can be accomplished by public transportation.
Bikeable
- Some errands can be accomplished on bike.

Avondale Alternative Elementary School
Elementary: PublicAvondale Public School
Elementary: PublicSt Gabriel Catholic Catholic School
Elementary: CatholicHollywood Public School
Elementary: PublicElkhorn Public School
Elementary: PublicBayview Middle School
Elementary: PublicSt Andrew's Junior High School
Secondary: PublicWindfields Junior High School
Secondary: PublicÉcole secondaire Étienne-Brûlé
Secondary: PublicCardinal Carter Academy for the Arts
Secondary: CatholicYork Mills Collegiate Institute
Secondary: PublicEarl Haig Secondary School
Secondary: Public-
Bayview Village Park
Bayview/Sheppard, Ontario 0.62km -
Glendora Park
201 Glendora Ave (Willowdale Ave), Toronto ON 1.08km -
Cotswold Park
44 Cotswold Cres, Toronto ON M2P 1N2 1.11km
-
TD Bank Financial Group
312 Sheppard Ave E, North York ON M2N 3B4 0.68km -
RBC Royal Bank
4789 Yonge St (Yonge), North York ON M2N 0G3 1.83km -
TD Bank Financial Group
686 Finch Ave E (btw Bayview Ave & Leslie St), North York ON M2K 2E6 2.39km
- 5 bath
- 4 bed
- 3500 sqft
Unit -3036 Bayview Avenue, Toronto, Ontario • M2N 5L2 • Willowdale East
- 5 bath
- 3 bed
- 3500 sqft
09-3180 Bayview Avenue, Toronto, Ontario • M2N 6W2 • Willowdale East














