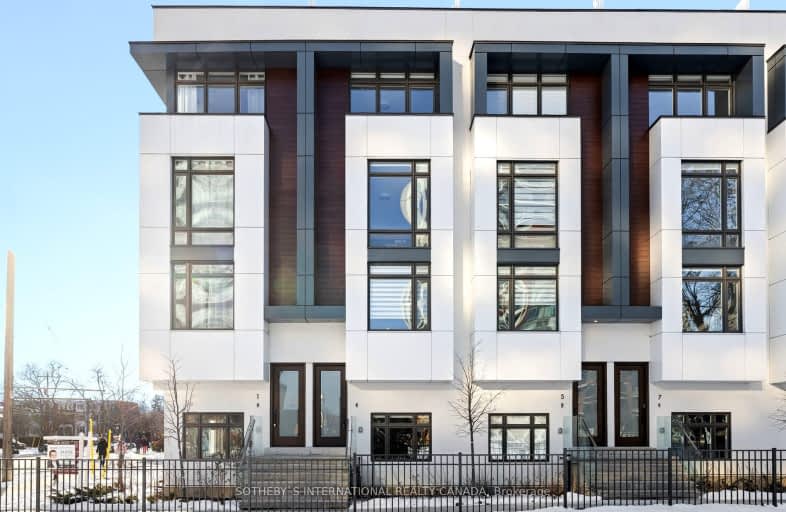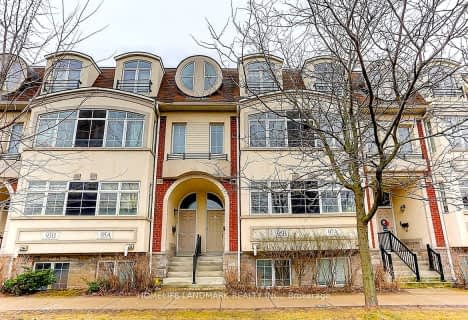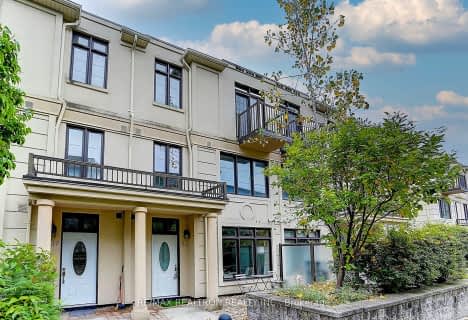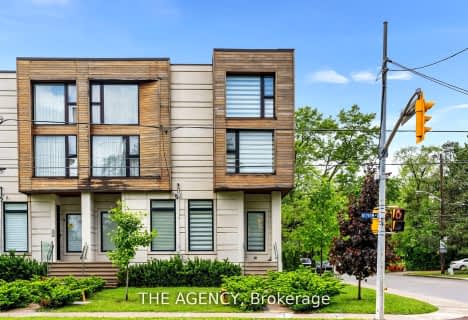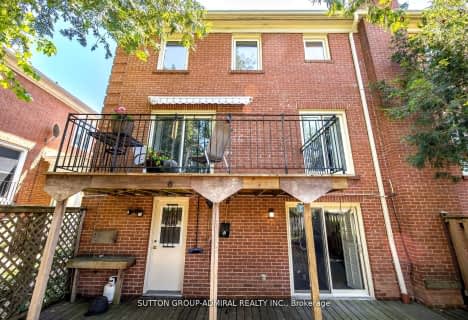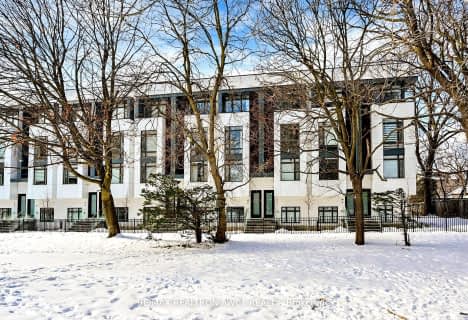Car-Dependent
- Almost all errands require a car.

Cardinal Carter Academy for the Arts
Elementary: CatholicClaude Watson School for the Arts
Elementary: PublicSt Cyril Catholic School
Elementary: CatholicChurchill Public School
Elementary: PublicWillowdale Middle School
Elementary: PublicMcKee Public School
Elementary: PublicAvondale Secondary Alternative School
Secondary: PublicDrewry Secondary School
Secondary: PublicÉSC Monseigneur-de-Charbonnel
Secondary: CatholicCardinal Carter Academy for the Arts
Secondary: CatholicNewtonbrook Secondary School
Secondary: PublicEarl Haig Secondary School
Secondary: Public-
Dakgogi
5310 Yonge Street, Toronto, ON M2N 0.23km -
St Louis Bar & Grill
5307 Yonge Street, North York, ON M2N 5R4 0.27km -
Publique Bar
5418 Yonge Street, Toronto, ON M2N 5R8 0.29km
-
Cafe Le Monde
5418 Yonge Street, North York, ON M2N 6X4 0.29km -
Royaltea
5418 Yonge Street, North York, ON M2N 6X4 0.3km -
Uptown Cafe & Eatery
5255 Yonge Street, Toronto, ON M2N 5P8 0.32km
-
Rexall Pharma Plus
5150 Yonge Street, Toronto, ON M2N 6L8 0.54km -
Loblaws
5095 Yonge Street, North York, ON M2N 6Z4 0.67km -
Shoppers Drug Mart
5576 Yonge Street, North York, ON M2N 7L3 0.64km
-
Superhot Sofun 超辣嗦粉集团
5336 Yonge St, Toronto, ON M2N 5P9 0.21km -
Mom’s Dim Sum
5336 Yonge Street, North York, ON M2N 5P9 0.21km -
Hot Impression
5330 Yonge Street, Toronto, ON M2N 5P9 0.21km
-
North York Centre
5150 Yonge Street, Toronto, ON M2N 6L8 0.59km -
Yonge Sheppard Centre
4841 Yonge Street, North York, ON M2N 5X2 1.32km -
Sandro Bayview Village
2901 Bayview Avenue, North York, ON M2K 1E6 2.34km
-
H Mart
5323 Yonge Street, Northyork, ON M2N 5R4 0.27km -
Metro
20 Church Ave, North York, ON M2N 0B7 0.33km -
Simple Way
5510 yonge Street, Toronto, ON M2N 7L3 0.6km
-
LCBO
5095 Yonge Street, North York, ON M2N 6Z4 0.67km -
LCBO
5995 Yonge St, North York, ON M2M 3V7 1.74km -
Sheppard Wine Works
187 Sheppard Avenue E, Toronto, ON M2N 3A8 1.77km
-
Esso
5571 Yonge Street, North York, ON M2N 5S4 0.66km -
Enercare
Willowdale, ON M2R 3S3 2.2km -
Liberal Party of Canada (Ontario)
4910 Yonge Street, North York, ON M2N 5N5 1.1km
-
Cineplex Cinemas Empress Walk
5095 Yonge Street, 3rd Floor, Toronto, ON M2N 6Z4 0.64km -
Imagine Cinemas Promenade
1 Promenade Circle, Lower Level, Thornhill, ON L4J 4P8 4.76km -
Cineplex Cinemas Yorkdale
Yorkdale Shopping Centre, 3401 Dufferin Street, Toronto, ON M6A 2T9 5.79km
-
North York Central Library
5120 Yonge Street, Toronto, ON M2N 5N9 0.61km -
Toronto Public Library - Bayview Branch
2901 Bayview Avenue, Toronto, ON M2K 1E6 2.34km -
Centennial Library
578 Finch Aveune W, Toronto, ON M2R 1N7 2.73km
-
North York General Hospital
4001 Leslie Street, North York, ON M2K 1E1 4.26km -
Baycrest
3560 Bathurst Street, North York, ON M6A 2E1 5km -
Shouldice Hospital
7750 Bayview Avenue, Thornhill, ON L3T 4A3 5.37km
-
Glendora Park
201 Glendora Ave (Willowdale Ave), Toronto ON 1.92km -
Antibes Park
58 Antibes Dr (at Candle Liteway), Toronto ON M2R 3K5 2.64km -
Earl Bales Park
4300 Bathurst St (Sheppard St), Toronto ON 2.74km
-
TD Bank Financial Group
5650 Yonge St (at Finch Ave.), North York ON M2M 4G3 0.78km -
CIBC
4841 Yonge St (at Sheppard Ave. E.), North York ON M2N 5X2 1.31km -
RBC Royal Bank
4789 Yonge St (Yonge), North York ON M2N 0G3 1.44km
- 3 bath
- 3 bed
- 2000 sqft
15 Flax Field Lane, Toronto, Ontario • M2N 0L5 • Willowdale West
- 5 bath
- 4 bed
- 3500 sqft
Unit -3036 Bayview Avenue, Toronto, Ontario • M2N 5L2 • Willowdale East
- 5 bath
- 3 bed
- 3500 sqft
09-3180 Bayview Avenue, Toronto, Ontario • M2N 6W2 • Willowdale East
