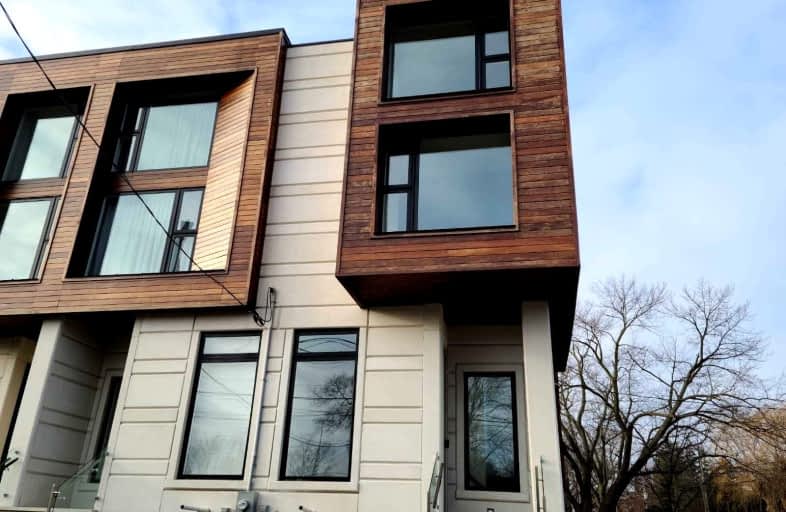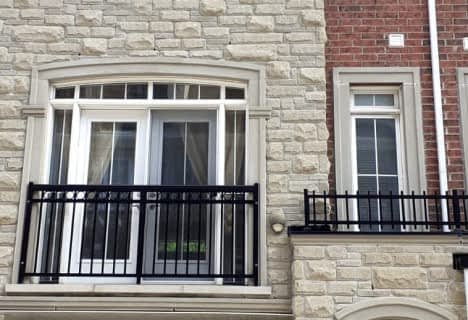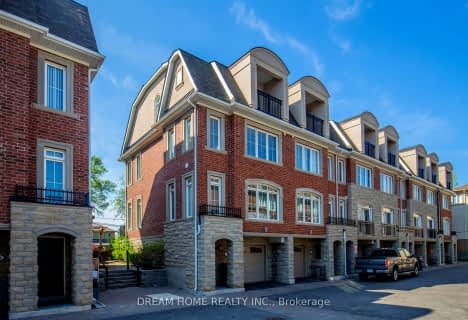Somewhat Walkable
- Some errands can be accomplished on foot.
Good Transit
- Some errands can be accomplished by public transportation.
Bikeable
- Some errands can be accomplished on bike.

Blessed Trinity Catholic School
Elementary: CatholicSt Gabriel Catholic Catholic School
Elementary: CatholicFinch Public School
Elementary: PublicHollywood Public School
Elementary: PublicElkhorn Public School
Elementary: PublicBayview Middle School
Elementary: PublicAvondale Secondary Alternative School
Secondary: PublicSt Andrew's Junior High School
Secondary: PublicSt. Joseph Morrow Park Catholic Secondary School
Secondary: CatholicCardinal Carter Academy for the Arts
Secondary: CatholicBrebeuf College School
Secondary: CatholicEarl Haig Secondary School
Secondary: Public-
Bayview Village Park
Bayview/Sheppard, Ontario 0.54km -
East Don Parklands
Leslie St (btwn Steeles & Sheppard), Toronto ON 1.7km -
Glendora Park
201 Glendora Ave (Willowdale Ave), Toronto ON 1.96km
-
RBC Royal Bank
27 Rean Dr (Sheppard), North York ON M2K 0A6 1.32km -
TD Bank Financial Group
3275 Bayview Ave, Willowdale ON M2K 1G4 1.5km -
TD Bank Financial Group
312 Sheppard Ave E, North York ON M2N 3B4 1.52km





