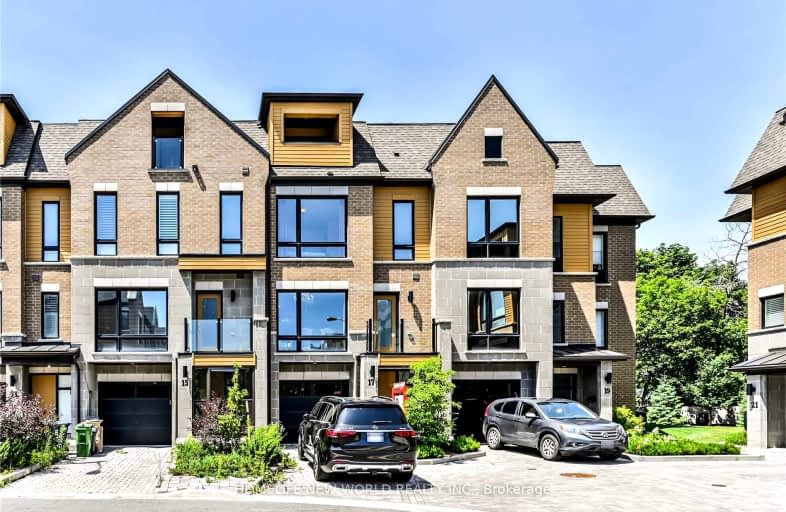Car-Dependent
- Almost all errands require a car.
Good Transit
- Some errands can be accomplished by public transportation.
Bikeable
- Some errands can be accomplished on bike.

Blessed Trinity Catholic School
Elementary: CatholicSt Agnes Catholic School
Elementary: CatholicFinch Public School
Elementary: PublicHollywood Public School
Elementary: PublicLester B Pearson Elementary School
Elementary: PublicCummer Valley Middle School
Elementary: PublicAvondale Secondary Alternative School
Secondary: PublicDrewry Secondary School
Secondary: PublicSt. Joseph Morrow Park Catholic Secondary School
Secondary: CatholicCardinal Carter Academy for the Arts
Secondary: CatholicBrebeuf College School
Secondary: CatholicEarl Haig Secondary School
Secondary: Public-
Lillian Park
Lillian St (Lillian St & Otonabee Ave), North York ON 1.58km -
Dempsey Park
Ellerslie Ave, Toronto ON 2.19km -
Cummer Park
6000 Leslie St (Cummer Ave), Toronto ON M2H 1J9 2.78km
-
RBC Royal Bank
4789 Yonge St (Yonge), North York ON M2N 0G3 2.72km -
HSBC
7398 Yonge St (btwn Arnold & Clark), Thornhill ON L4J 8J2 3.46km -
CIBC
4927 Bathurst St (at Finch Ave.), Toronto ON M2R 1X8 3.69km
- 1 bath
- 1 bed
- 2000 sqft
208 D Finch Avenue West, Toronto, Ontario • M2R 1M5 • Newtonbrook West





