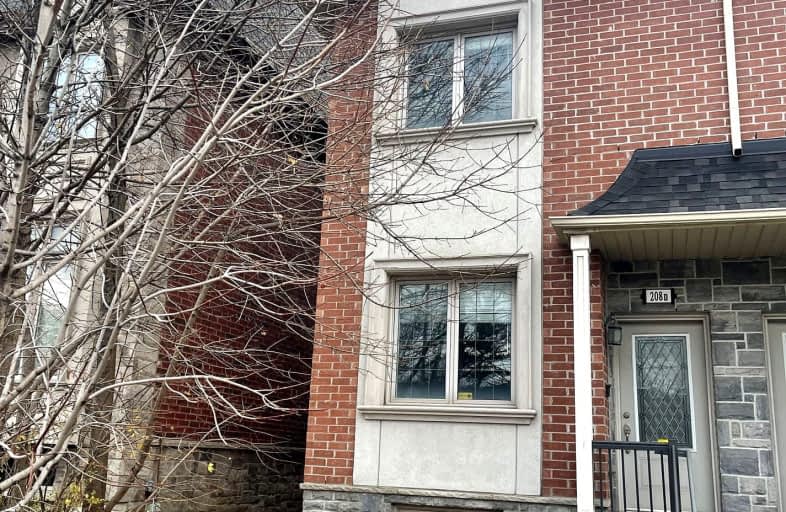Very Walkable
- Most errands can be accomplished on foot.
Good Transit
- Some errands can be accomplished by public transportation.
Bikeable
- Some errands can be accomplished on bike.

Fisherville Senior Public School
Elementary: PublicSt Antoine Daniel Catholic School
Elementary: CatholicChurchill Public School
Elementary: PublicWillowdale Middle School
Elementary: PublicR J Lang Elementary and Middle School
Elementary: PublicYorkview Public School
Elementary: PublicAvondale Secondary Alternative School
Secondary: PublicNorth West Year Round Alternative Centre
Secondary: PublicDrewry Secondary School
Secondary: PublicÉSC Monseigneur-de-Charbonnel
Secondary: CatholicNewtonbrook Secondary School
Secondary: PublicNorthview Heights Secondary School
Secondary: Public-
Antibes Park
58 Antibes Dr (at Candle Liteway), Toronto ON M2R 3K5 1.29km -
Silverview Park
24 Silverview Dr (Silverview Dr. & Cushendale Dr.), North York ON 2.06km -
Earl Bales Park
4300 Bathurst St (Sheppard St), Toronto ON 2.58km
-
TD Bank Financial Group
100 Steeles Ave W (Hilda), Thornhill ON L4J 7Y1 2.46km -
TD Bank Financial Group
312 Sheppard Ave E, North York ON M2N 3B4 3.18km -
Scotiabank
2901 Bayview Ave (at Sheppard Ave E), North York ON M2K 1E6 3.9km
- 1 bath
- 1 bed
- 700 sqft
28 Chabad Gate, Vaughan, Ontario • L4J 2R3 • Crestwood-Springfarm-Yorkhill





