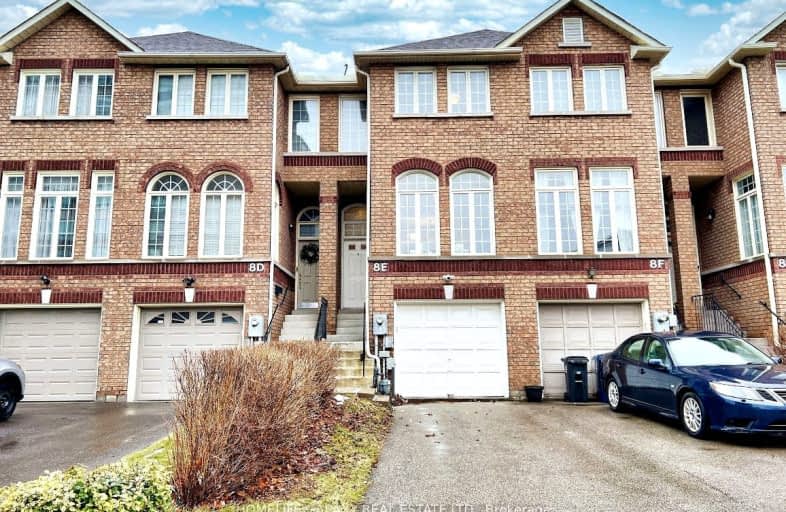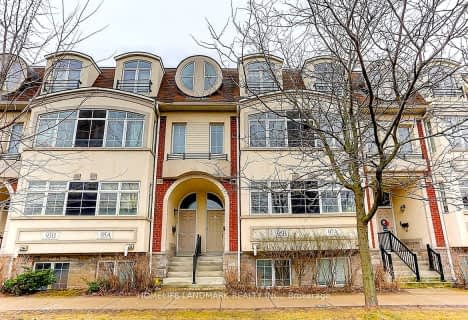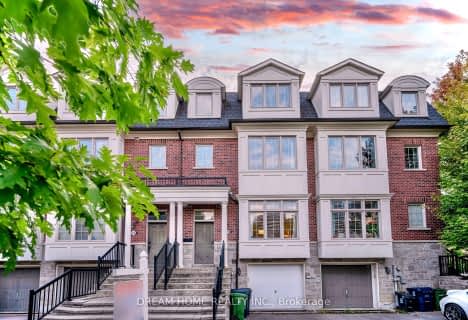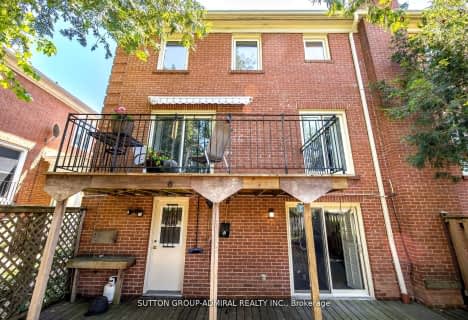
Very Walkable
- Most errands can be accomplished on foot.
Excellent Transit
- Most errands can be accomplished by public transportation.
Bikeable
- Some errands can be accomplished on bike.

Avondale Alternative Elementary School
Elementary: PublicAvondale Public School
Elementary: PublicSt Gabriel Catholic Catholic School
Elementary: CatholicHollywood Public School
Elementary: PublicElkhorn Public School
Elementary: PublicBayview Middle School
Elementary: PublicSt Andrew's Junior High School
Secondary: PublicWindfields Junior High School
Secondary: PublicÉcole secondaire Étienne-Brûlé
Secondary: PublicCardinal Carter Academy for the Arts
Secondary: CatholicYork Mills Collegiate Institute
Secondary: PublicEarl Haig Secondary School
Secondary: Public-
Cotswold Park
44 Cotswold Cres, Toronto ON M2P 1N2 0.85km -
Avondale Park
15 Humberstone Dr (btwn Harrison Garden & Everson), Toronto ON M2N 7J7 1.61km -
Ethennonnhawahstihnen Park
Toronto ON M2K 1C2 1.61km
-
TD Bank Financial Group
312 Sheppard Ave E, North York ON M2N 3B4 0.36km -
CIBC
2901 Bayview Ave (at Bayview Village Centre), Toronto ON M2K 1E6 0.64km -
BMO Bank of Montreal
5522 Yonge St (at Tolman St.), Toronto ON M2N 7L3 2.3km
- 5 bath
- 4 bed
- 3500 sqft
Unit -3036 Bayview Avenue, Toronto, Ontario • M2N 5L2 • Willowdale East
- 5 bath
- 3 bed
- 3500 sqft
09-3180 Bayview Avenue, Toronto, Ontario • M2N 6W2 • Willowdale East













