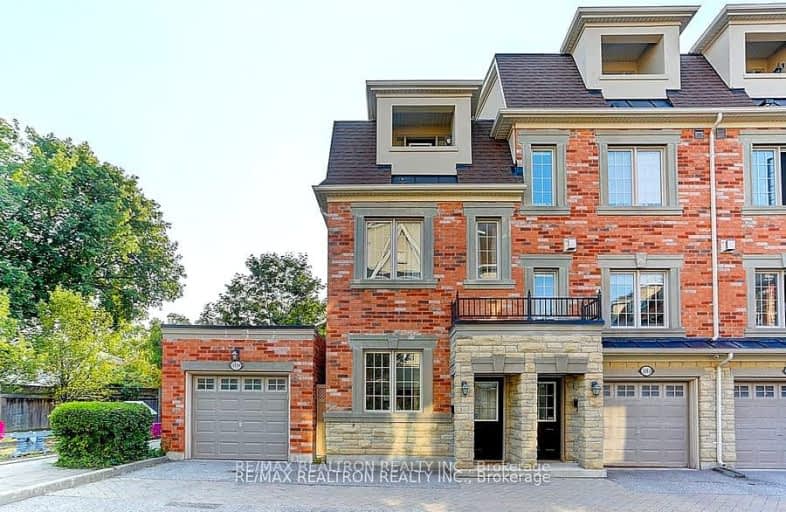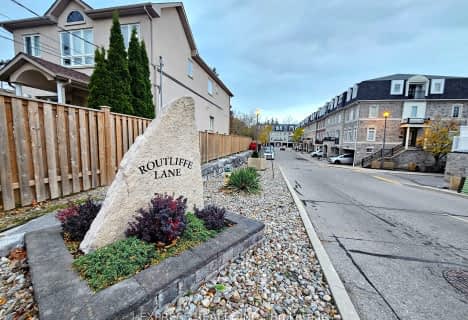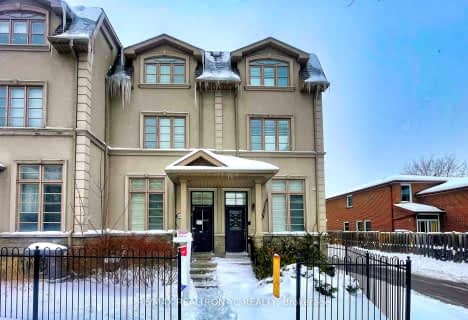Somewhat Walkable
- Some errands can be accomplished on foot.
Rider's Paradise
- Daily errands do not require a car.
Bikeable
- Some errands can be accomplished on bike.

Blessed Trinity Catholic School
Elementary: CatholicSt Agnes Catholic School
Elementary: CatholicSt Cyril Catholic School
Elementary: CatholicFinch Public School
Elementary: PublicCummer Valley Middle School
Elementary: PublicMcKee Public School
Elementary: PublicAvondale Secondary Alternative School
Secondary: PublicDrewry Secondary School
Secondary: PublicSt. Joseph Morrow Park Catholic Secondary School
Secondary: CatholicCardinal Carter Academy for the Arts
Secondary: CatholicBrebeuf College School
Secondary: CatholicEarl Haig Secondary School
Secondary: Public-
ZUI Beer Bar
5649 Yonge Street, North York, ON M2M 3T2 0.99km -
Puck'N Wings
5625 Yonge Street, Toronto, ON M2M 1km -
Hashi Izakaya
5582 Yonge Street, Toronto, ON M2N 5S2 1.05km
-
The Cups
5647 Yonge Street, 2nd Floor, Toronto, ON M2M 3T2 0.99km -
Cafe N One
5600 Yonge Street, 2nd Floor, North York, ON M2N 5S2 1.06km -
Cafe Princess
5590 Yonge Street, Toronto, ON M2N 5S2 1.04km
-
GoodLife Fitness
5650 Yonge St, North York, ON M2N 4E9 1.04km -
The Boxing 4 Fitness Company
18 Hillcrest Avenue, Toronto, ON M2N 3T5 1.71km -
Fit4Less
5150 Yonge Street, Toronto, ON M2N 6L6 1.77km
-
Shoppers Drug Mart
5576 Yonge Street, North York, ON M2N 7L3 1.07km -
Shoppers Drug Mart
5845 Yonge Street, Toronto, ON M2M 3V5 1.1km -
Main Drug Mart
3265 Av Bayview, North York, ON M2K 1G4 1.29km
-
Hello Breakfast
3 Finch Ave E, Toronto, ON M2N 4P9 0.99km -
Northwestern Chinese Cuisine
3 Finch Avenue E, Toronto, ON M2N 4P9 0.99km -
ZUI Beer Bar
5649 Yonge Street, North York, ON M2M 3T2 0.99km
-
North York Centre
5150 Yonge Street, Toronto, ON M2N 6L8 1.72km -
Sandro Bayview Village
2901 Bayview Avenue, North York, ON M2K 1E6 1.9km -
Bayview Village Shopping Centre
2901 Bayview Avenue, North York, ON M2K 1E6 2.06km
-
H Mart
5545 Yonge St, Toronto, ON M2N 5S3 1.03km -
Simple Way
5510 yonge Street, Toronto, ON M2N 7L3 1.05km -
J Mart
5650 Yonge St, North York, ON M2M 4G3 1.04km
-
LCBO
5995 Yonge St, North York, ON M2M 3V7 1.33km -
LCBO
5095 Yonge Street, North York, ON M2N 6Z4 1.72km -
Sheppard Wine Works
187 Sheppard Avenue E, Toronto, ON M2N 3A8 2.1km
-
Esso
5571 Yonge Street, North York, ON M2N 5S4 1km -
Petro Canada
3351 Bayview Avenue, North York, ON M2K 1G5 1.42km -
Mr Shine
2877 Bayview Avenue, North York, ON M2K 2S3 2.03km
-
Cineplex Cinemas Empress Walk
5095 Yonge Street, 3rd Floor, Toronto, ON M2N 6Z4 1.7km -
Cineplex Cinemas Fairview Mall
1800 Sheppard Avenue E, Unit Y007, North York, ON M2J 5A7 4.8km -
Imagine Cinemas Promenade
1 Promenade Circle, Lower Level, Thornhill, ON L4J 4P8 4.82km
-
North York Central Library
5120 Yonge Street, Toronto, ON M2N 5N9 1.82km -
Toronto Public Library - Bayview Branch
2901 Bayview Avenue, Toronto, ON M2K 1E6 1.9km -
Hillcrest Library
5801 Leslie Street, Toronto, ON M2H 1J8 3.21km
-
North York General Hospital
4001 Leslie Street, North York, ON M2K 1E1 3.47km -
Shouldice Hospital
7750 Bayview Avenue, Thornhill, ON L3T 4A3 4.26km -
Canadian Medicalert Foundation
2005 Sheppard Avenue E, North York, ON M2J 5B4 5.29km
-
Ruddington Park
75 Ruddington Dr, Toronto ON 1.57km -
Edithvale Park
91 Lorraine Dr, Toronto ON M2N 0E5 1.85km -
Glendora Park
201 Glendora Ave (Willowdale Ave), Toronto ON 2.36km
-
TD Bank Financial Group
5650 Yonge St (at Finch Ave.), North York ON M2M 4G3 1.04km -
CIBC
5255 Yonge St (at Norton Ave), Toronto ON M2N 6P4 1.38km -
Scotiabank
5075 Yonge St (Hillcrest Ave), Toronto ON M2N 6C6 1.77km
- 3 bath
- 3 bed
- 2000 sqft
12 Routliffe Lane, Toronto, Ontario • M2N 0A5 • Newtonbrook West
- 3 bath
- 3 bed
- 2000 sqft
4450 Bathurst Street, Toronto, Ontario • M3H 3S2 • Bathurst Manor
- 3 bath
- 3 bed
- 1500 sqft
171B Finch Avenue East, Toronto, Ontario • M2N 4R8 • Willowdale East





