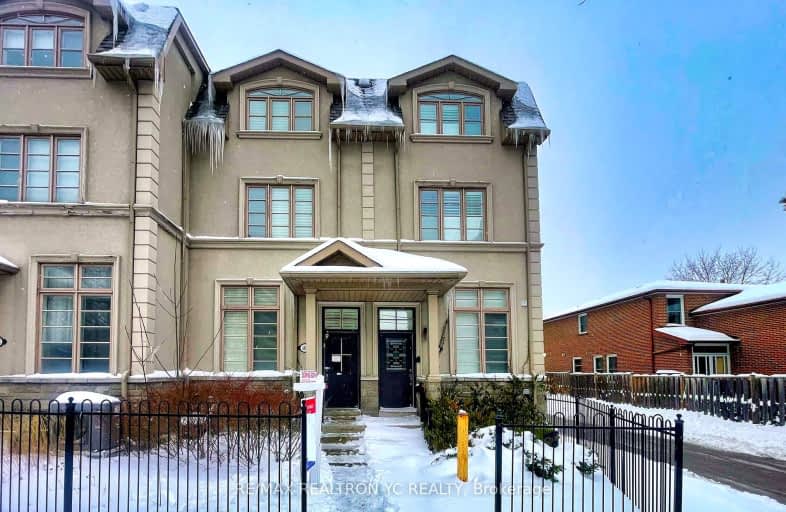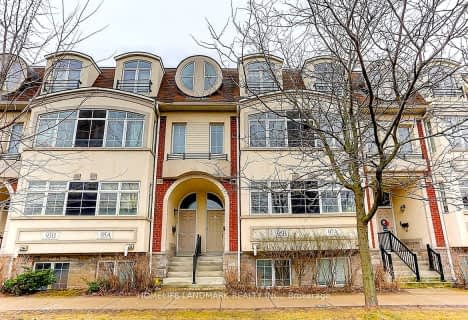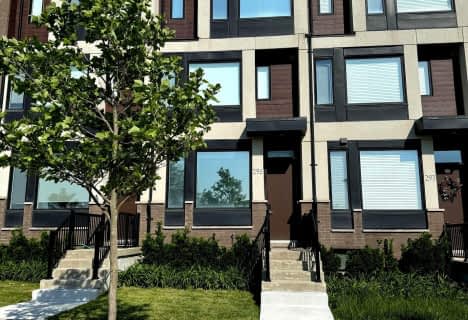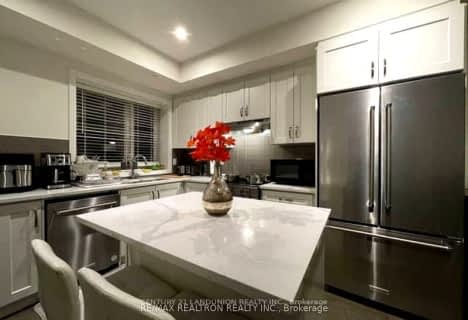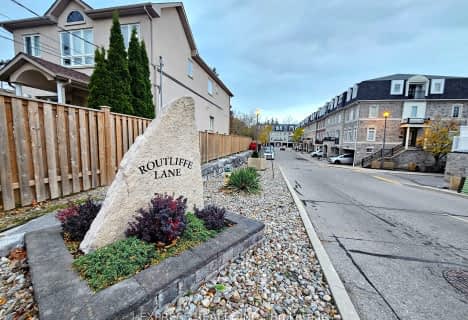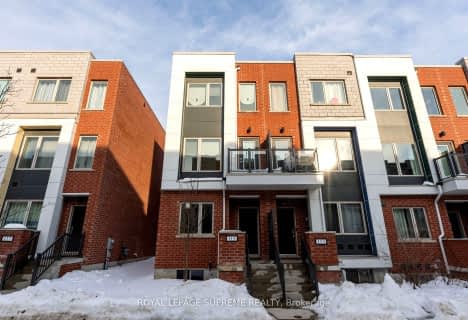Very Walkable
- Most errands can be accomplished on foot.
Good Transit
- Some errands can be accomplished by public transportation.
Bikeable
- Some errands can be accomplished on bike.

Cameron Public School
Elementary: PublicChurchill Public School
Elementary: PublicWillowdale Middle School
Elementary: PublicYorkview Public School
Elementary: PublicSt Robert Catholic School
Elementary: CatholicDublin Heights Elementary and Middle School
Elementary: PublicNorth West Year Round Alternative Centre
Secondary: PublicÉSC Monseigneur-de-Charbonnel
Secondary: CatholicCardinal Carter Academy for the Arts
Secondary: CatholicLoretto Abbey Catholic Secondary School
Secondary: CatholicWilliam Lyon Mackenzie Collegiate Institute
Secondary: PublicNorthview Heights Secondary School
Secondary: Public-
Earl Bales Park
4300 Bathurst St (Sheppard St), Toronto ON M3H 6A4 0.57km -
Earl Bales Stormwater Management Pond
Toronto ON M3H 1E3 1.49km -
Gwendolen Park
3 Gwendolen Ave, Toronto ON M2N 1A1 1.62km
-
TD Bank Financial Group
3757 Bathurst St (Wilson Ave), Downsview ON M3H 3M5 2.27km -
BMO Bank of Montreal
4841 Yonge St (Greenfield Ave), Toronto ON M2N 5X2 2.37km -
BMO Bank of Montreal
5522 Yonge St (at Tolman St.), Toronto ON M2N 7L3 3km
- 5 bath
- 4 bed
121 William Duncan Road, Toronto, Ontario • M3K 0C7 • Downsview-Roding-CFB
- 3 bath
- 3 bed
- 1500 sqft
19 Thomas Mulholland Drive, Toronto, Ontario • M3K 0B5 • Downsview-Roding-CFB
- 3 bath
- 3 bed
- 2000 sqft
12 Routliffe Lane, Toronto, Ontario • M2N 0A5 • Newtonbrook West
- 3 bath
- 3 bed
- 2000 sqft
115 William Duncan Road, Toronto, Ontario • M3K 0C7 • Downsview-Roding-CFB
- 3 bath
- 3 bed
- 1500 sqft
171B Finch Avenue East, Toronto, Ontario • M2N 4R8 • Willowdale East
- 3 bath
- 3 bed
- 3000 sqft
73 William Duncan Road, Toronto, Ontario • M3K 0C5 • Downsview-Roding-CFB
