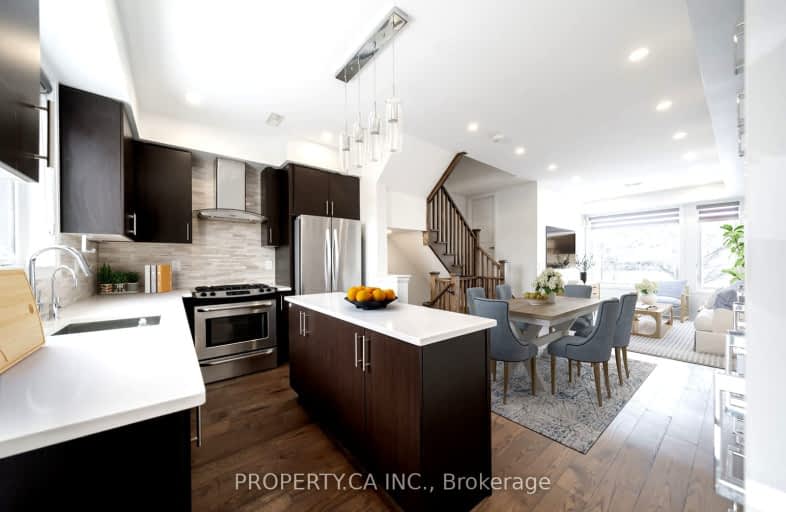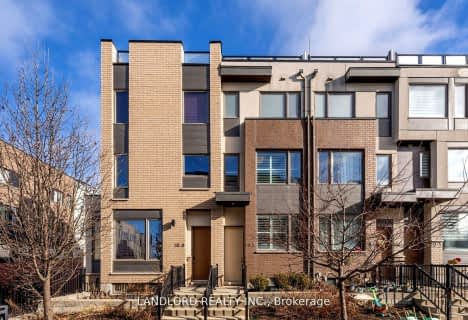Car-Dependent
- Most errands require a car.
Good Transit
- Some errands can be accomplished by public transportation.
Somewhat Bikeable
- Most errands require a car.

Ancaster Public School
Elementary: PublicAfricentric Alternative School
Elementary: PublicBlaydon Public School
Elementary: PublicSheppard Public School
Elementary: PublicDownsview Public School
Elementary: PublicSt Norbert Catholic School
Elementary: CatholicYorkdale Secondary School
Secondary: PublicDownsview Secondary School
Secondary: PublicMadonna Catholic Secondary School
Secondary: CatholicC W Jefferys Collegiate Institute
Secondary: PublicJames Cardinal McGuigan Catholic High School
Secondary: CatholicWilliam Lyon Mackenzie Collegiate Institute
Secondary: Public-
Irving W. Chapley Community Centre & Park
205 Wilmington Ave, Toronto ON M3H 6B3 6.83km -
Earl Bales Park
4300 Bathurst St (Sheppard St), Toronto ON 3.63km -
Dell Park
40 Dell Park Ave, North York ON M6B 2T6 4.21km
-
CIBC
1400 Lawrence Ave W (at Keele St.), Toronto ON M6L 1A7 3.19km -
Scotiabank
845 Finch Ave W (at Dufferin St), Downsview ON M3J 2C7 3.42km -
TD Bank Financial Group
580 Sheppard Ave W, Downsview ON M3H 2S1 3.63km
- 3 bath
- 4 bed
169 Downsview Park Boulevard, Toronto, Ontario • M3K 0C8 • Downsview-Roding-CFB
- 3 bath
- 3 bed
- 1500 sqft
03-130 Frederick Tisdale Drive, Toronto, Ontario • M2K 0A8 • Downsview-Roding-CFB
- 3 bath
- 3 bed
- 1500 sqft
44 Sarah Jackson Crescent, Toronto, Ontario • M3K 0B6 • Downsview-Roding-CFB
- 3 bath
- 4 bed
167 Downsview Park Boulevard, Toronto, Ontario • M3K 0C8 • Downsview-Roding-CFB
- 4 bath
- 4 bed
233 Downsview Park Boulevard, Toronto, Ontario • M3K 0A5 • Downsview-Roding-CFB
- 3 bath
- 3 bed
- 1500 sqft
29 Caroline Carpenter Grove, Toronto, Ontario • M3K 0A9 • Downsview-Roding-CFB
- 3 bath
- 3 bed
07-50 Thomas Mulholland Drive, Toronto, Ontario • M3K 0A6 • Downsview-Roding-CFB












