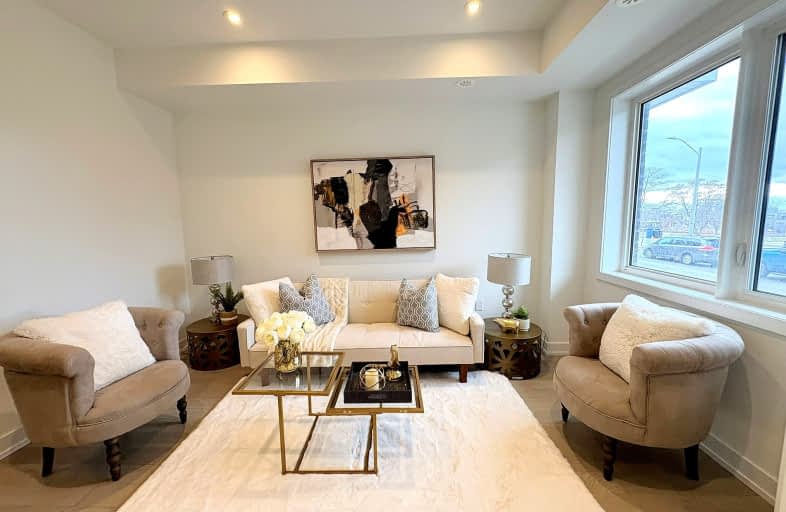Car-Dependent
- Most errands require a car.
33
/100
Good Transit
- Some errands can be accomplished by public transportation.
62
/100
Somewhat Bikeable
- Most errands require a car.
35
/100

Ancaster Public School
Elementary: Public
0.81 km
Africentric Alternative School
Elementary: Public
1.37 km
Blaydon Public School
Elementary: Public
0.78 km
Downsview Public School
Elementary: Public
0.69 km
St Norbert Catholic School
Elementary: Catholic
0.98 km
St Raphael Catholic School
Elementary: Catholic
1.26 km
Yorkdale Secondary School
Secondary: Public
2.19 km
Downsview Secondary School
Secondary: Public
0.56 km
Madonna Catholic Secondary School
Secondary: Catholic
0.73 km
Chaminade College School
Secondary: Catholic
3.26 km
Dante Alighieri Academy
Secondary: Catholic
3.18 km
William Lyon Mackenzie Collegiate Institute
Secondary: Public
2.32 km
-
Bratty Park
Bratty Rd, Toronto ON M3J 1E9 2.9km -
Earl Bales Park
4300 Bathurst St (Sheppard St), Toronto ON 3.76km -
Dell Park
40 Dell Park Ave, North York ON M6B 2T6 4.06km
-
Continental Currency Exchange
3401 Dufferin St, Toronto ON M6A 2T9 2.27km -
CIBC
1400 Lawrence Ave W (at Keele St.), Toronto ON M6L 1A7 2.92km -
TD Bank Financial Group
2709 Jane St, Downsview ON M3L 1S3 2.94km


