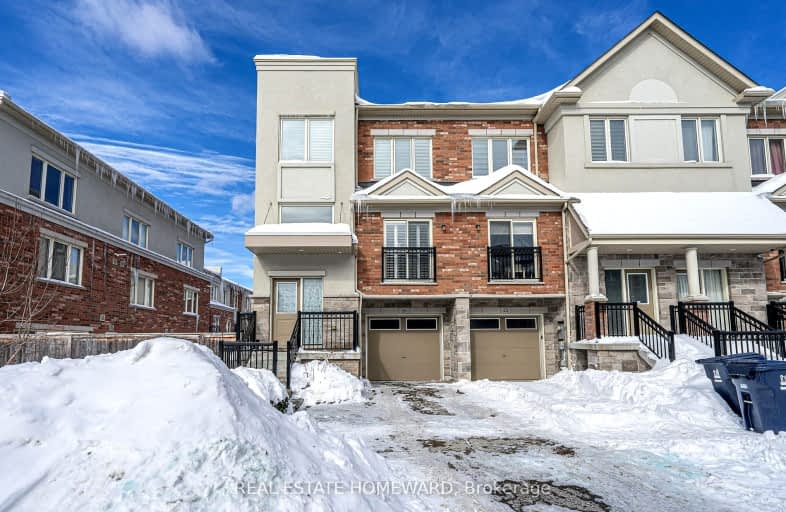Somewhat Walkable
- Some errands can be accomplished on foot.
56
/100
Good Transit
- Some errands can be accomplished by public transportation.
66
/100
Very Bikeable
- Most errands can be accomplished on bike.
72
/100

Fisherville Senior Public School
Elementary: Public
0.97 km
Wilmington Elementary School
Elementary: Public
1.43 km
Charles H Best Middle School
Elementary: Public
1.45 km
Yorkview Public School
Elementary: Public
1.37 km
Louis-Honore Frechette Public School
Elementary: Public
1.52 km
Rockford Public School
Elementary: Public
0.81 km
North West Year Round Alternative Centre
Secondary: Public
1.02 km
ÉSC Monseigneur-de-Charbonnel
Secondary: Catholic
2.30 km
Vaughan Secondary School
Secondary: Public
2.51 km
William Lyon Mackenzie Collegiate Institute
Secondary: Public
2.99 km
Northview Heights Secondary School
Secondary: Public
0.60 km
St Elizabeth Catholic High School
Secondary: Catholic
2.76 km
-
Antibes Park
58 Antibes Dr (at Candle Liteway), Toronto ON M2R 3K5 0.11km -
Earl Bales Park
4169 Bathurst St, Toronto ON M3H 3P7 3.29km -
Earl Bales Park
4300 Bathurst St (Sheppard St), Toronto ON M3H 6A4 3.1km
-
BMO Bank of Montreal
Sheppard Ave (Bathurst St.), Toronto ON 1.23km -
BMO Bank of Montreal
4800 Dufferin St, North York ON M3H 5S8 1.6km -
BMO Bank of Montreal
5522 Yonge St (at Tolman St.), Toronto ON M2N 7L3 2.78km


