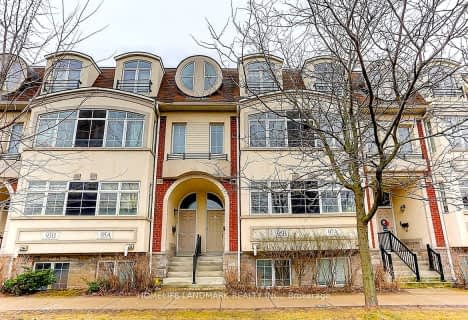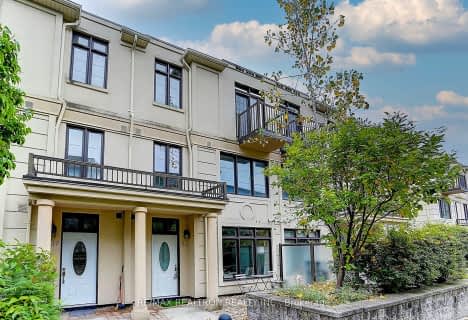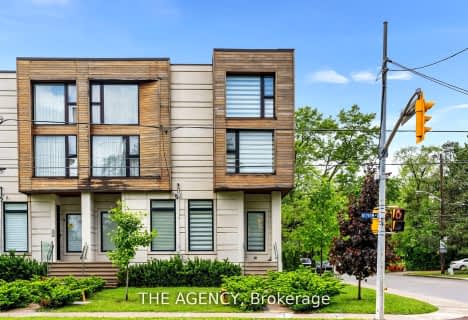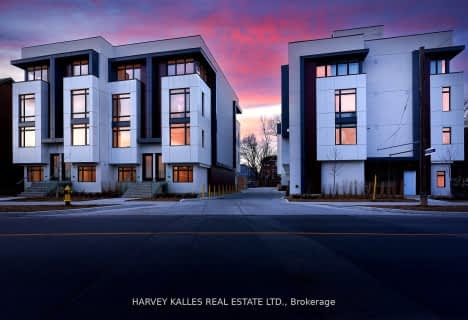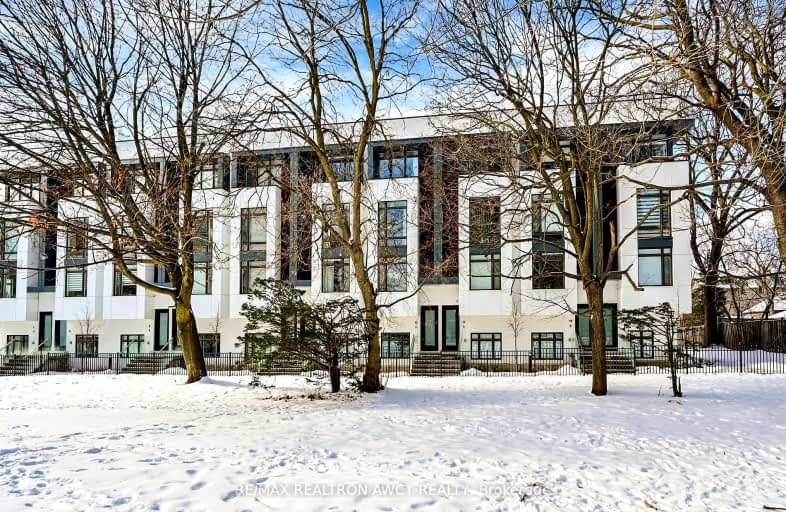
Walker's Paradise
- Daily errands do not require a car.
Excellent Transit
- Most errands can be accomplished by public transportation.
Bikeable
- Some errands can be accomplished on bike.

Cardinal Carter Academy for the Arts
Elementary: CatholicClaude Watson School for the Arts
Elementary: PublicSt Cyril Catholic School
Elementary: CatholicChurchill Public School
Elementary: PublicWillowdale Middle School
Elementary: PublicMcKee Public School
Elementary: PublicAvondale Secondary Alternative School
Secondary: PublicDrewry Secondary School
Secondary: PublicÉSC Monseigneur-de-Charbonnel
Secondary: CatholicCardinal Carter Academy for the Arts
Secondary: CatholicNewtonbrook Secondary School
Secondary: PublicEarl Haig Secondary School
Secondary: Public-
Charlton Park
North York ON 1.8km -
Sheppard East Park
Toronto ON 1.85km -
Glendora Park
201 Glendora Ave (Willowdale Ave), Toronto ON 1.94km
-
TD Bank Financial Group
5650 Yonge St (at Finch Ave.), North York ON M2M 4G3 0.77km -
TD Bank Financial Group
312 Sheppard Ave E, North York ON M2N 3B4 1.88km -
TD Bank Financial Group
580 Sheppard Ave W, Downsview ON M3H 2S1 2.6km
- 5 bath
- 4 bed
- 2000 sqft
36A Churchill Avenue West, Toronto, Ontario • M2N 1Y7 • Willowdale West
- 5 bath
- 4 bed
- 3500 sqft
Unit -3036 Bayview Avenue, Toronto, Ontario • M2N 5L2 • Willowdale East
- 5 bath
- 3 bed
- 3500 sqft
09-3180 Bayview Avenue, Toronto, Ontario • M2N 6W2 • Willowdale East


