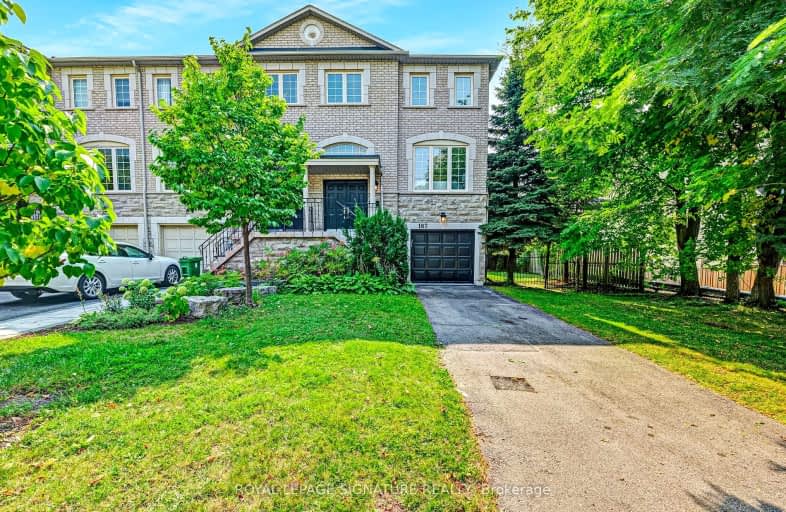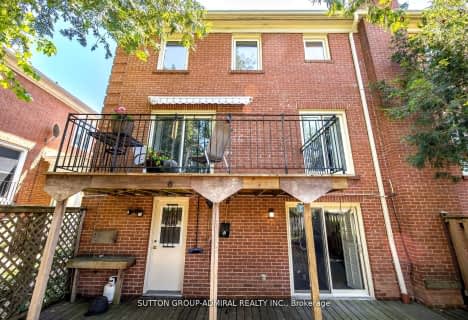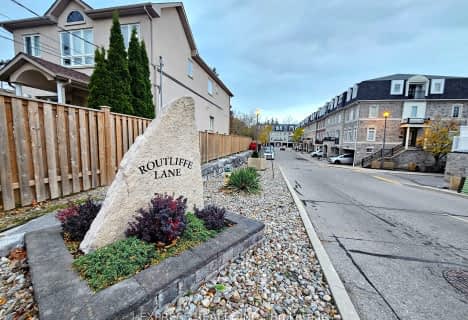Walker's Paradise
- Daily errands do not require a car.
Excellent Transit
- Most errands can be accomplished by public transportation.
Bikeable
- Some errands can be accomplished on bike.

Cardinal Carter Academy for the Arts
Elementary: CatholicAvondale Alternative Elementary School
Elementary: PublicAvondale Public School
Elementary: PublicClaude Watson School for the Arts
Elementary: PublicSt Gabriel Catholic Catholic School
Elementary: CatholicHollywood Public School
Elementary: PublicAvondale Secondary Alternative School
Secondary: PublicSt Andrew's Junior High School
Secondary: PublicDrewry Secondary School
Secondary: PublicCardinal Carter Academy for the Arts
Secondary: CatholicLoretto Abbey Catholic Secondary School
Secondary: CatholicEarl Haig Secondary School
Secondary: Public-
Sheppard East Park
Toronto ON 0.49km -
Glendora Park
201 Glendora Ave (Willowdale Ave), Toronto ON 0.73km -
Avondale Park
15 Humberstone Dr (btwn Harrison Garden & Everson), Toronto ON M2N 7J7 1.31km
-
TD Bank Financial Group
312 Sheppard Ave E, North York ON M2N 3B4 0.51km -
TD Bank Financial Group
5650 Yonge St (at Finch Ave.), North York ON M2M 4G3 1.8km -
TD Bank Financial Group
580 Sheppard Ave W, Downsview ON M3H 2S1 3.24km
- 3 bath
- 3 bed
- 2000 sqft
12 Routliffe Lane, Toronto, Ontario • M2N 0A5 • Newtonbrook West
- 5 bath
- 3 bed
- 3500 sqft
09-3180 Bayview Avenue, Toronto, Ontario • M2N 6W2 • Willowdale East







