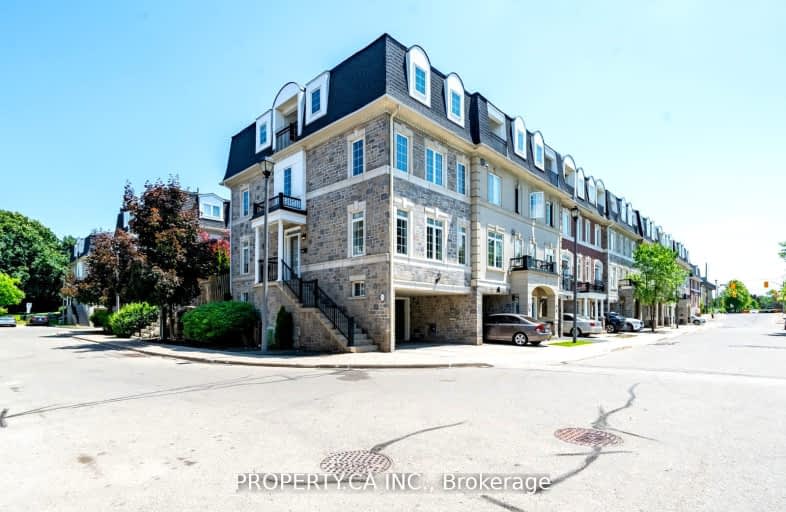Very Walkable
- Most errands can be accomplished on foot.
76
/100
Excellent Transit
- Most errands can be accomplished by public transportation.
85
/100
Bikeable
- Some errands can be accomplished on bike.
65
/100

ÉIC Monseigneur-de-Charbonnel
Elementary: Catholic
0.94 km
St Antoine Daniel Catholic School
Elementary: Catholic
0.22 km
Churchill Public School
Elementary: Public
0.84 km
Willowdale Middle School
Elementary: Public
0.97 km
R J Lang Elementary and Middle School
Elementary: Public
0.59 km
Yorkview Public School
Elementary: Public
0.91 km
Avondale Secondary Alternative School
Secondary: Public
1.53 km
North West Year Round Alternative Centre
Secondary: Public
1.33 km
Drewry Secondary School
Secondary: Public
1.09 km
ÉSC Monseigneur-de-Charbonnel
Secondary: Catholic
0.95 km
Newtonbrook Secondary School
Secondary: Public
1.70 km
Northview Heights Secondary School
Secondary: Public
1.58 km
-
Antibes Park
58 Antibes Dr (at Candle Liteway), Toronto ON M2R 3K5 1.73km -
Avondale Park
15 Humberstone Dr (btwn Harrison Garden & Everson), Toronto ON M2N 7J7 2.85km -
Earl Bales Park
4300 Bathurst St (Sheppard St), Toronto ON 2.9km
-
TD Bank Financial Group
5650 Yonge St (at Finch Ave.), North York ON M2M 4G3 0.94km -
BMO Bank of Montreal
5522 Yonge St (at Tolman St.), Toronto ON M2N 7L3 0.95km -
RBC Royal Bank
5968 Bathurst St (at Cedarcroft), North York ON M2R 1Z1 1.68km


