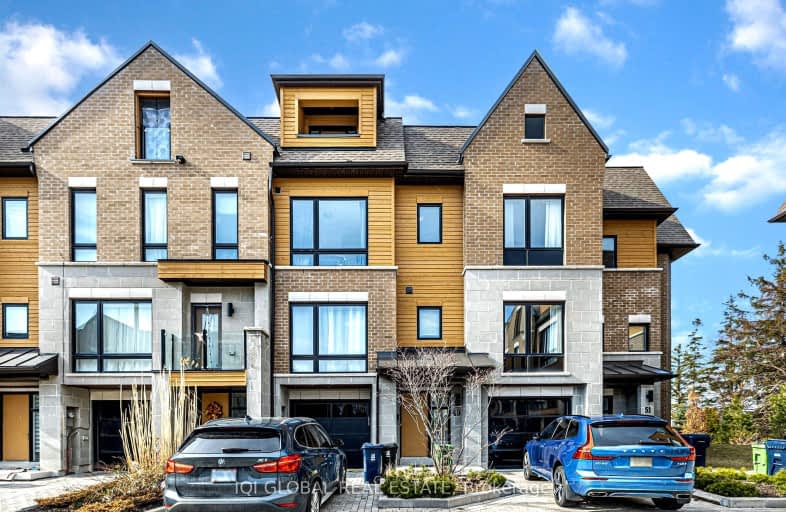Car-Dependent
- Almost all errands require a car.
Good Transit
- Some errands can be accomplished by public transportation.
Bikeable
- Some errands can be accomplished on bike.

Blessed Trinity Catholic School
Elementary: CatholicSt Agnes Catholic School
Elementary: CatholicFinch Public School
Elementary: PublicBayview Middle School
Elementary: PublicLester B Pearson Elementary School
Elementary: PublicCummer Valley Middle School
Elementary: PublicAvondale Secondary Alternative School
Secondary: PublicDrewry Secondary School
Secondary: PublicSt. Joseph Morrow Park Catholic Secondary School
Secondary: CatholicCardinal Carter Academy for the Arts
Secondary: CatholicBrebeuf College School
Secondary: CatholicEarl Haig Secondary School
Secondary: Public-
Puck'N Wings
5625 Yonge Street, Toronto, ON M2M 1.53km -
Hashi Izakaya
5582 Yonge Street, Toronto, ON M2N 5S2 1.59km -
Chicken In the Kitchen
5600 Yonge St, Toronto, ON M2N 5S2 1.59km
-
Nikki's Cafe
3292 Bayview Ave, North York, ON M2M 4J5 0.65km -
Donut Counter
3337 Avenue Bayview, North York, ON M2K 1G4 0.9km -
Aroma Espresso Bar
2901 Bayview Avenue, Bayview Village Shopping Centre, Toronto, ON M2K 1E6 1.39km
-
GoodLife Fitness
5650 Yonge St, North York, ON M2N 4E9 1.57km -
The Boxing 4 Fitness Company
18 Hillcrest Avenue, Toronto, ON M2N 3T5 2.14km -
Fit4Less
5150 Yonge Street, Toronto, ON M2N 6L6 2.24km
-
Main Drug Mart
3265 Av Bayview, North York, ON M2K 1G4 0.83km -
Medisystem Pharmacy
550 Av Cummer, North York, ON M2K 2M1 1.14km -
Shoppers Drug Mart
5845 Yonge Street, Toronto, ON M2M 3V5 1.52km
-
Nikki's Cafe
3292 Bayview Ave, North York, ON M2M 4J5 0.65km -
Swiss Chalet
3253 Bayview Avenue, Toronto, ON M2K 1G4 0.86km -
Kaikaki Japanese Restaurant
3307 Bayview Avenue, Toronto, ON M2N 6J4 0.91km
-
Bayview Village Shopping Centre
2901 Bayview Avenue, North York, ON M2K 1E6 1.95km -
Sandro Bayview Village
2901 Bayview Avenue, North York, ON M2K 1E6 1.85km -
North York Centre
5150 Yonge Street, Toronto, ON M2N 6L8 2.18km
-
Valu-Mart
3259 Bayview Avenue, North York, ON M2K 1G4 0.82km -
H Mart
5545 Yonge St, Toronto, ON M2N 5S3 1.57km -
Simple Way
5510 yonge Street, Toronto, ON M2N 7L3 1.59km
-
LCBO
5995 Yonge St, North York, ON M2M 3V7 1.68km -
LCBO
2901 Bayview Avenue, North York, ON M2K 1E6 2.07km -
LCBO
5095 Yonge Street, North York, ON M2N 6Z4 2.17km
-
Petro Canada
3351 Bayview Avenue, North York, ON M2K 1G5 0.98km -
Esso
5571 Yonge Street, North York, ON M2N 5S4 1.54km -
Mr Shine
2877 Bayview Avenue, North York, ON M2K 2S3 1.95km
-
Cineplex Cinemas Empress Walk
5095 Yonge Street, 3rd Floor, Toronto, ON M2N 6Z4 2.15km -
Cineplex Cinemas Fairview Mall
1800 Sheppard Avenue E, Unit Y007, North York, ON M2J 5A7 4.35km -
Imagine Cinemas Promenade
1 Promenade Circle, Lower Level, Thornhill, ON L4J 4P8 5.1km
-
Toronto Public Library - Bayview Branch
2901 Bayview Avenue, Toronto, ON M2K 1E6 1.85km -
North York Central Library
5120 Yonge Street, Toronto, ON M2N 5N9 2.29km -
Hillcrest Library
5801 Leslie Street, Toronto, ON M2H 1J8 2.67km
-
North York General Hospital
4001 Leslie Street, North York, ON M2K 1E1 3.15km -
Shouldice Hospital
7750 Bayview Avenue, Thornhill, ON L3T 4A3 4.06km -
Canadian Medicalert Foundation
2005 Sheppard Avenue E, North York, ON M2J 5B4 4.86km
-
Sheppard East Park
Toronto ON 2.2km -
Glendora Park
201 Glendora Ave (Willowdale Ave), Toronto ON 2.59km -
Cummer Park
6000 Leslie St (Cummer Ave), Toronto ON M2H 1J9 2.68km
-
TD Bank Financial Group
686 Finch Ave E (btw Bayview Ave & Leslie St), North York ON M2K 2E6 1.39km -
TD Bank Financial Group
5650 Yonge St (at Finch Ave.), North York ON M2M 4G3 1.57km -
TD Bank Financial Group
312 Sheppard Ave E, North York ON M2N 3B4 2.19km


