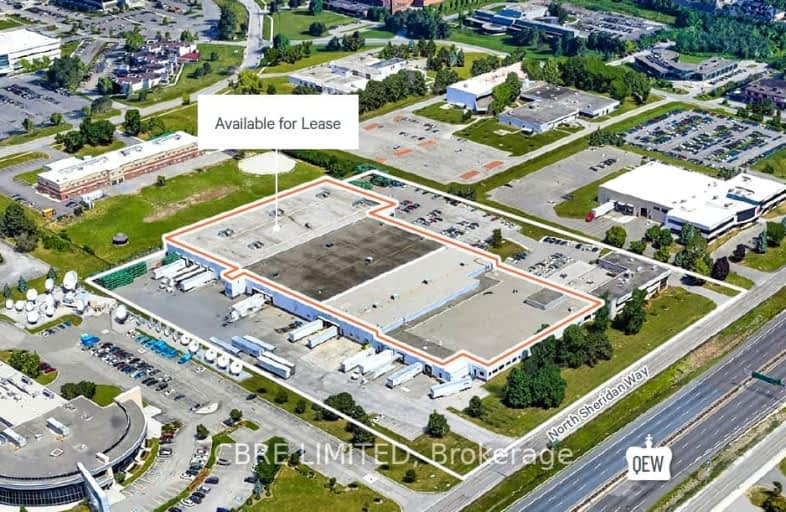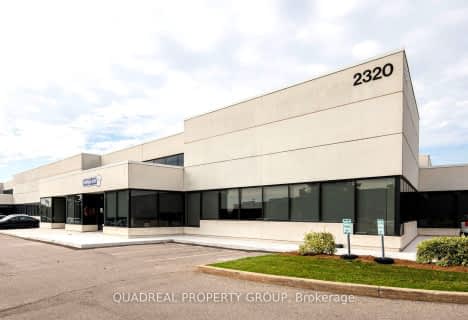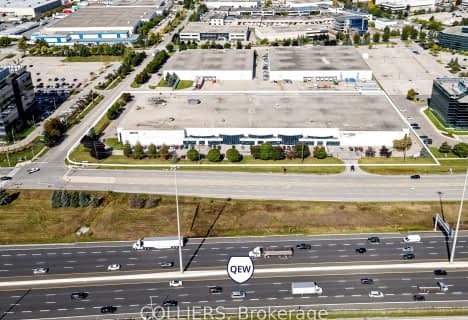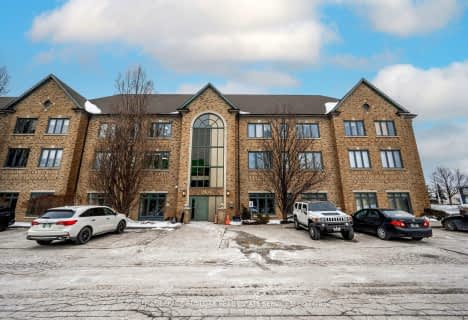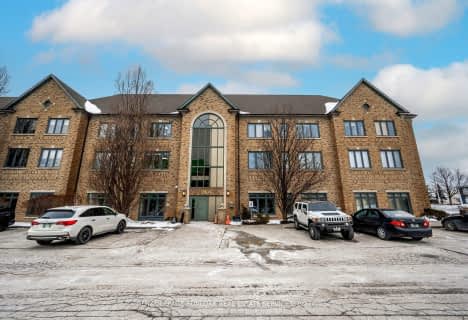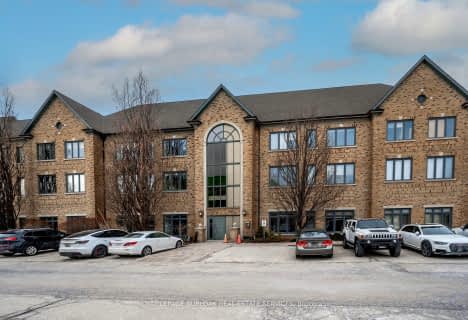
Hillside Public School Public School
Elementary: PublicSt Helen Separate School
Elementary: CatholicSt Louis School
Elementary: CatholicÉcole élémentaire Horizon Jeunesse
Elementary: PublicHomelands Senior Public School
Elementary: PublicSheridan Park Public School
Elementary: PublicErindale Secondary School
Secondary: PublicClarkson Secondary School
Secondary: PublicIona Secondary School
Secondary: CatholicLorne Park Secondary School
Secondary: PublicSt Martin Secondary School
Secondary: CatholicOakville Trafalgar High School
Secondary: Public- 0 bath
- 0 bed
301-1670 North Service Road East, Oakville, Ontario • L6H 7G3 • Iroquois Ridge South
- 0 bath
- 0 bed
200 &-2904 South Sheridan Way, Oakville, Ontario • L6J 7L7 • 1021 - WP Winston Park
- 0 bath
- 0 bed
200-2904 South Sheridan Way, Oakville, Ontario • L6J 7L7 • 1021 - WP Winston Park
- 0 bath
- 0 bed
201-2904 South Sheridan Way, Oakville, Ontario • L6J 7L7 • 1021 - WP Winston Park
- 0 bath
- 0 bed
304-2904 South Sheridan Way, Oakville, Ontario • L6J 7L7 • 1021 - WP Winston Park
