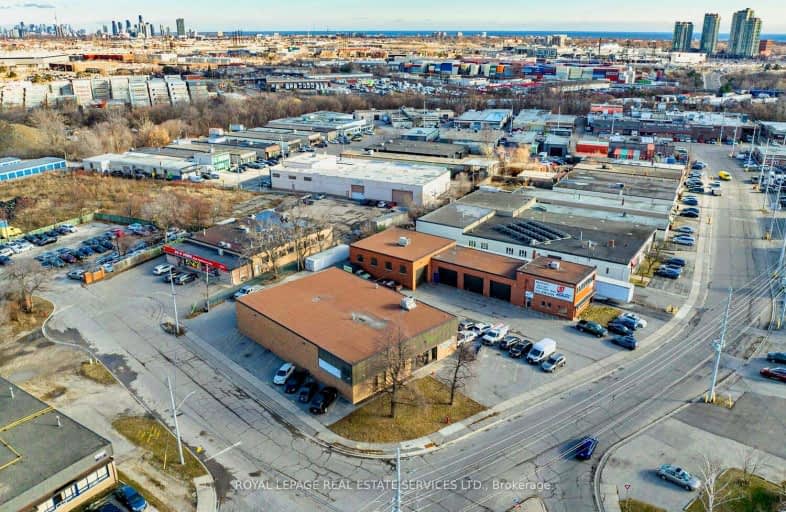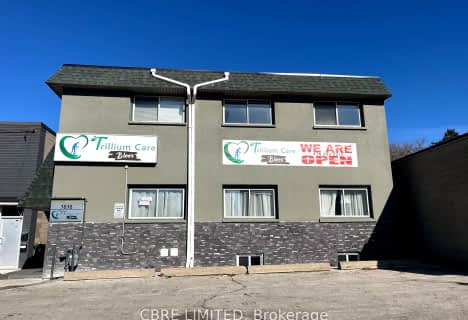
Eatonville Junior School
Elementary: Public
2.10 km
St Alfred School
Elementary: Catholic
1.47 km
St Clement Catholic School
Elementary: Catholic
1.54 km
Millwood Junior School
Elementary: Public
1.70 km
Brian W. Fleming Public School
Elementary: Public
1.29 km
Forest Glen Public School
Elementary: Public
1.71 km
Peel Alternative South
Secondary: Public
3.59 km
Etobicoke Year Round Alternative Centre
Secondary: Public
2.30 km
Peel Alternative South ISR
Secondary: Public
3.59 km
Burnhamthorpe Collegiate Institute
Secondary: Public
3.40 km
Silverthorn Collegiate Institute
Secondary: Public
2.24 km
Glenforest Secondary School
Secondary: Public
1.96 km
$X,XXX,XXX
- — bath
- — bed
3838 Bloor Street West, Toronto, Ontario • M9B 1L1 • Islington-City Centre West




