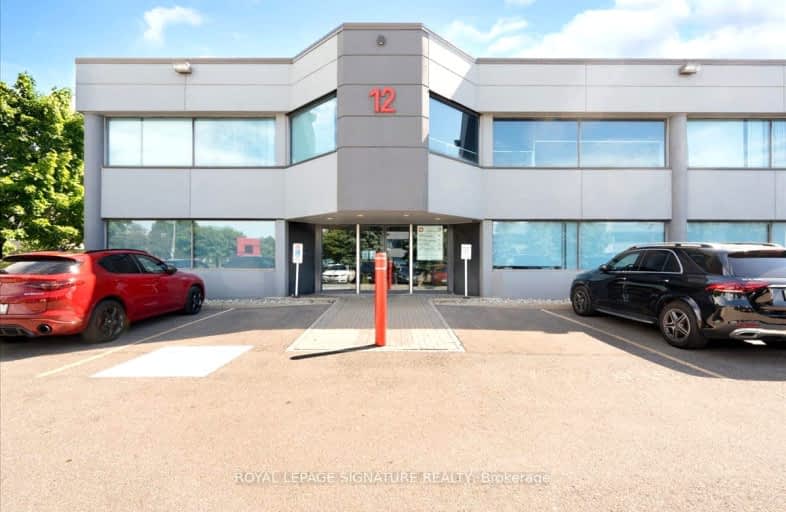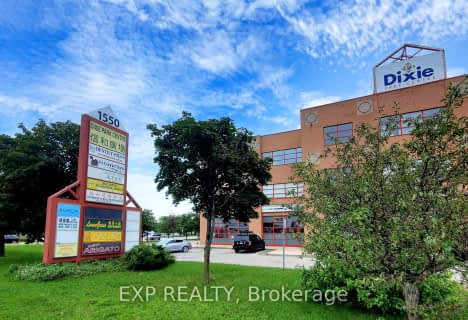
Seneca School
Elementary: Public
1.52 km
Wellesworth Junior School
Elementary: Public
1.75 km
Mill Valley Junior School
Elementary: Public
1.82 km
Mother Cabrini Catholic School
Elementary: Catholic
1.22 km
Briarcrest Junior School
Elementary: Public
1.73 km
Hollycrest Middle School
Elementary: Public
1.28 km
Burnhamthorpe Collegiate Institute
Secondary: Public
3.10 km
Silverthorn Collegiate Institute
Secondary: Public
2.70 km
Philip Pocock Catholic Secondary School
Secondary: Catholic
4.32 km
Martingrove Collegiate Institute
Secondary: Public
3.46 km
Glenforest Secondary School
Secondary: Public
3.50 km
Michael Power/St Joseph High School
Secondary: Catholic
1.31 km
$
$1,299,000
- 0 bath
- 0 bed
9 - 280 Skymark Avenue, Mississauga, Ontario • L4W 5A7 • Airport Corporate










