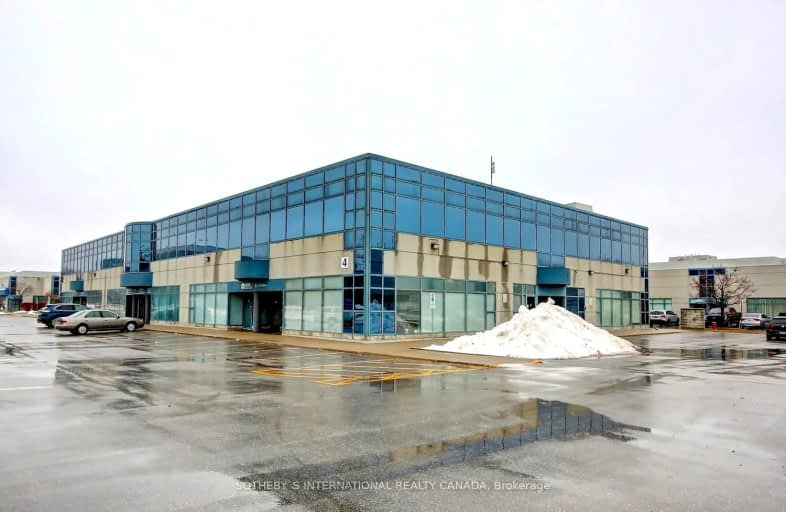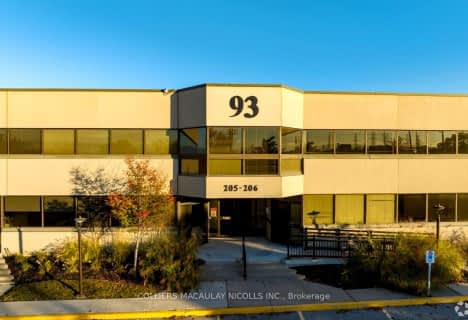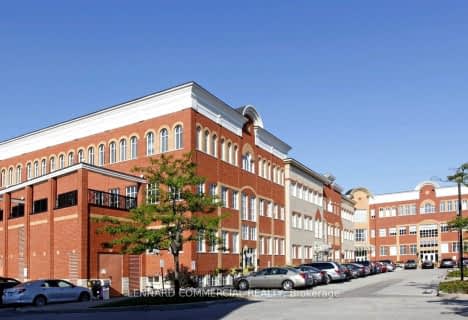
Seneca School
Elementary: Public
1.76 km
Wellesworth Junior School
Elementary: Public
1.94 km
Mill Valley Junior School
Elementary: Public
2.07 km
Mother Cabrini Catholic School
Elementary: Catholic
1.28 km
Briarcrest Junior School
Elementary: Public
1.77 km
Hollycrest Middle School
Elementary: Public
1.48 km
Burnhamthorpe Collegiate Institute
Secondary: Public
3.32 km
Silverthorn Collegiate Institute
Secondary: Public
2.95 km
Philip Pocock Catholic Secondary School
Secondary: Catholic
4.42 km
Martingrove Collegiate Institute
Secondary: Public
3.51 km
Glenforest Secondary School
Secondary: Public
3.72 km
Michael Power/St Joseph High School
Secondary: Catholic
1.45 km
$XX
- — bath
- — bed
01-2180 Matheson Boulevard East, Mississauga, Ontario • L4W 5E1 • Airport Corporate
$XX
- — bath
- — bed
301-2585 Skymark Avenue, Toronto, Ontario • L4W 5L6 • Eringate-Centennial-West Deane













