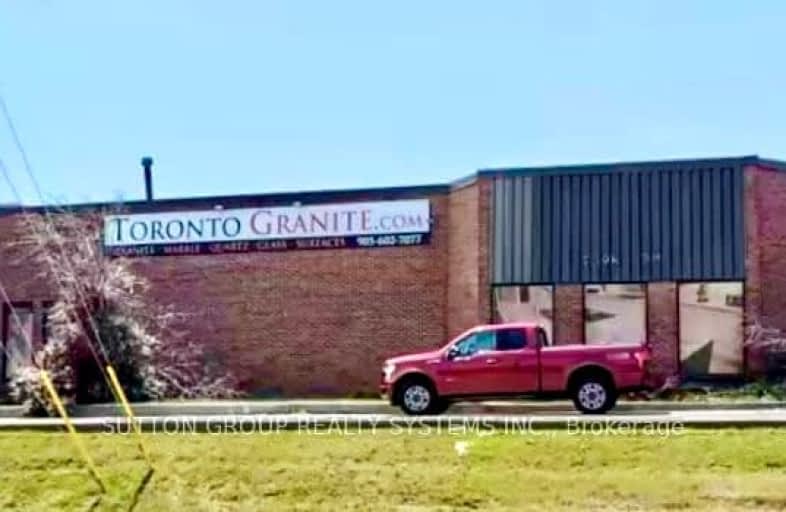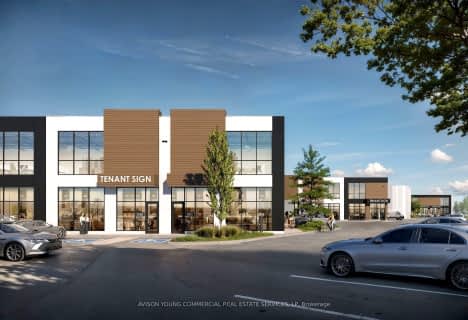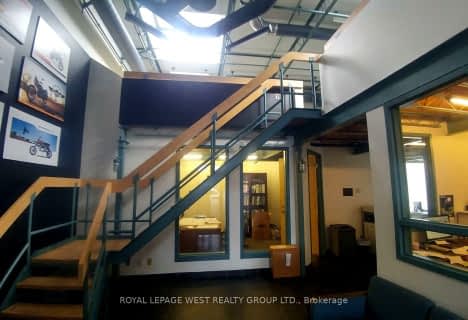
St Vincent de Paul Separate School
Elementary: Catholic
2.10 km
ÉÉC René-Lamoureux
Elementary: Catholic
2.54 km
St Jude School
Elementary: Catholic
2.12 km
St Pio of Pietrelcina Elementary School
Elementary: Catholic
2.32 km
Nahani Way Public School
Elementary: Public
1.93 km
Bristol Road Middle School
Elementary: Public
2.06 km
John Cabot Catholic Secondary School
Secondary: Catholic
2.16 km
Applewood Heights Secondary School
Secondary: Public
3.46 km
Philip Pocock Catholic Secondary School
Secondary: Catholic
0.93 km
Glenforest Secondary School
Secondary: Public
3.52 km
Father Michael Goetz Secondary School
Secondary: Catholic
5.18 km
St Francis Xavier Secondary School
Secondary: Catholic
2.84 km







