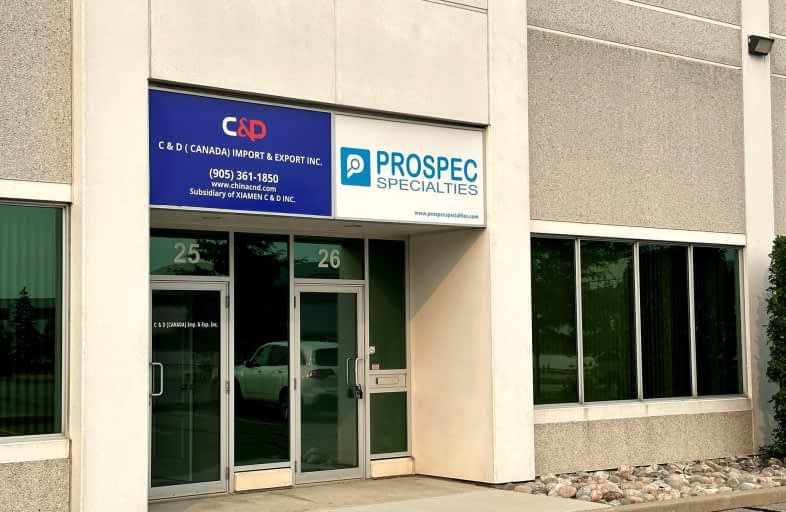
Seneca School
Elementary: Public
2.37 km
Mill Valley Junior School
Elementary: Public
2.35 km
Mother Cabrini Catholic School
Elementary: Catholic
2.24 km
Briarcrest Junior School
Elementary: Public
2.74 km
Hollycrest Middle School
Elementary: Public
2.28 km
Sts Martha & Mary Separate School
Elementary: Catholic
2.39 km
Silverthorn Collegiate Institute
Secondary: Public
3.20 km
John Cabot Catholic Secondary School
Secondary: Catholic
4.91 km
Applewood Heights Secondary School
Secondary: Public
5.47 km
Philip Pocock Catholic Secondary School
Secondary: Catholic
3.68 km
Glenforest Secondary School
Secondary: Public
3.56 km
Michael Power/St Joseph High School
Secondary: Catholic
2.35 km
$X,XXX
- — bath
- — bed
05-5 185 Carlingview Drive North, Toronto, Ontario • M9W 5E8 • West Humber-Clairville





