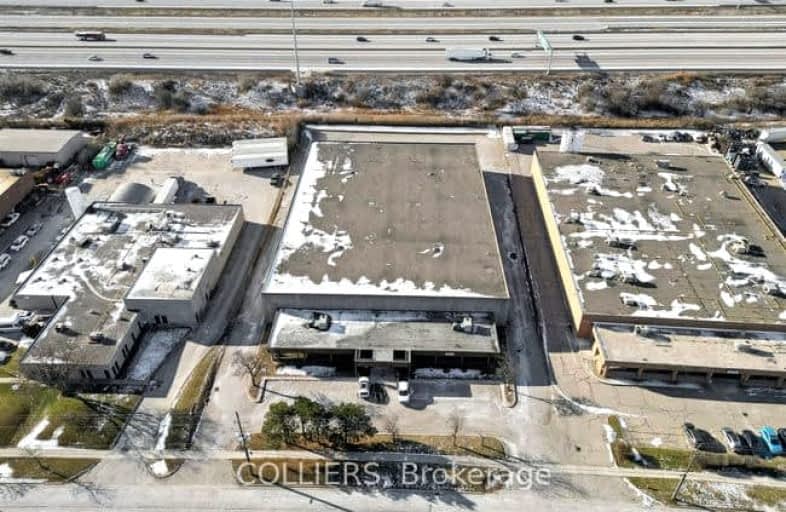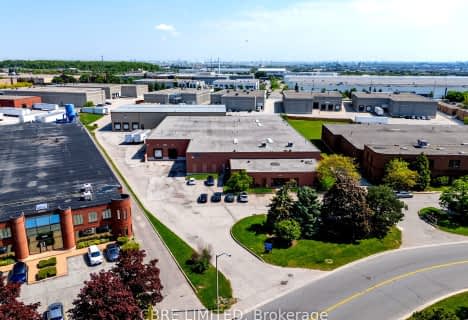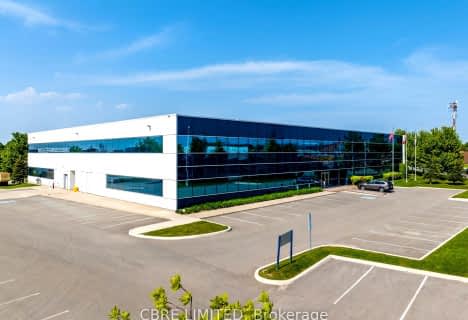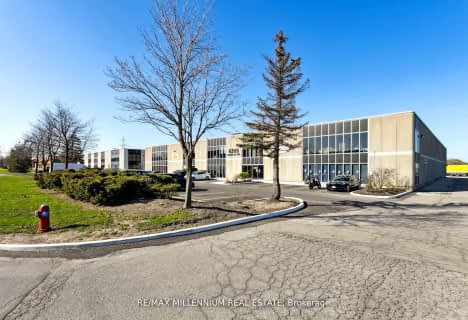
St Jude School
Elementary: Catholic
1.83 km
St Pio of Pietrelcina Elementary School
Elementary: Catholic
2.22 km
Nahani Way Public School
Elementary: Public
1.64 km
Bristol Road Middle School
Elementary: Public
1.71 km
San Lorenzo Ruiz Elementary School
Elementary: Catholic
2.06 km
Barondale Public School
Elementary: Public
1.80 km
John Cabot Catholic Secondary School
Secondary: Catholic
2.46 km
Applewood Heights Secondary School
Secondary: Public
3.81 km
Philip Pocock Catholic Secondary School
Secondary: Catholic
1.39 km
Glenforest Secondary School
Secondary: Public
4.01 km
Father Michael Goetz Secondary School
Secondary: Catholic
5.17 km
St Francis Xavier Secondary School
Secondary: Catholic
2.45 km









