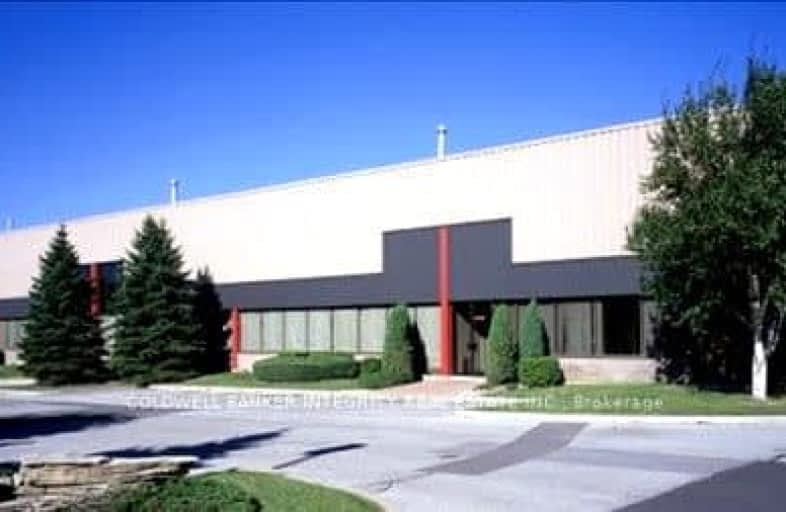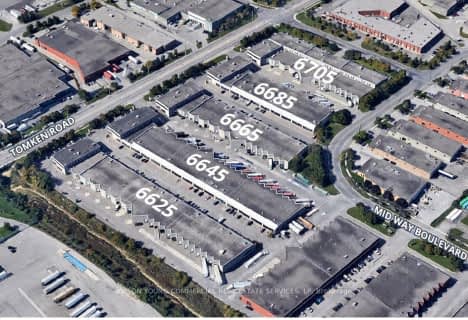
St Jude School
Elementary: Catholic
5.61 km
Nahani Way Public School
Elementary: Public
5.48 km
Bristol Road Middle School
Elementary: Public
5.30 km
San Lorenzo Ruiz Elementary School
Elementary: Catholic
5.02 km
Morning Star Middle School
Elementary: Public
5.83 km
Barondale Public School
Elementary: Public
4.91 km
Ascension of Our Lord Secondary School
Secondary: Catholic
6.77 km
Philip Pocock Catholic Secondary School
Secondary: Catholic
5.25 km
Mississauga Secondary School
Secondary: Public
5.23 km
St Marcellinus Secondary School
Secondary: Catholic
5.68 km
Turner Fenton Secondary School
Secondary: Public
4.59 km
St Francis Xavier Secondary School
Secondary: Catholic
5.61 km














