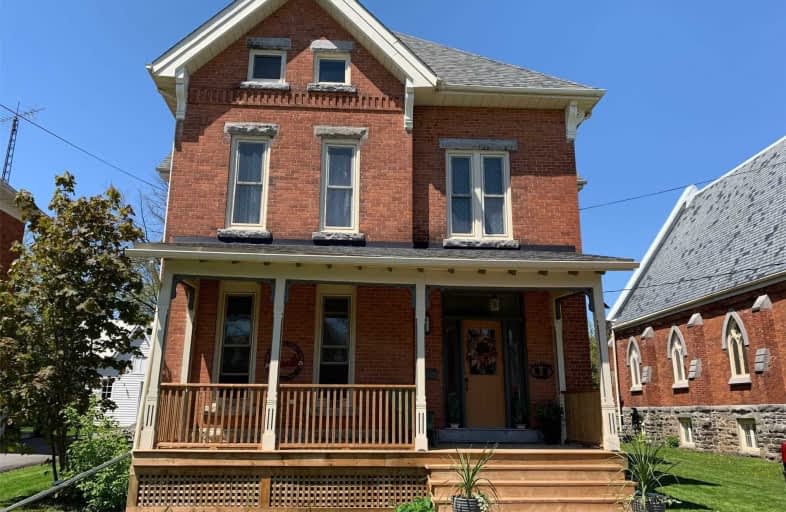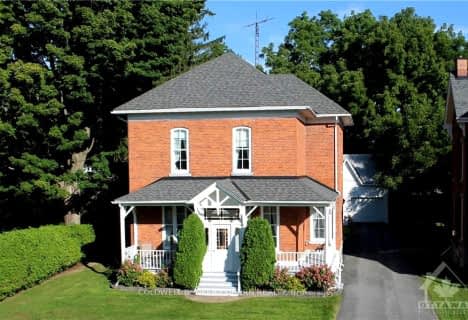
Seaway Intermediate School
Elementary: Public
11.47 km
Chesterville Public School
Elementary: Public
23.12 km
Morrisburg Public School
Elementary: Public
0.16 km
St Mary's Separate School
Elementary: Catholic
23.12 km
St Mary-St Cecilia Catholic
Elementary: Catholic
0.37 km
Iroquois Public School
Elementary: Public
11.46 km
Seaway District High School
Secondary: Public
11.51 km
North Dundas District High School
Secondary: Public
23.31 km
Tagwi Secondary School
Secondary: Public
37.41 km
St. Thomas Aquinas Catholic High School
Secondary: Catholic
41.79 km
South Grenville District High School
Secondary: Public
33.09 km
École secondaire catholique Embrun
Secondary: Catholic
42.48 km



