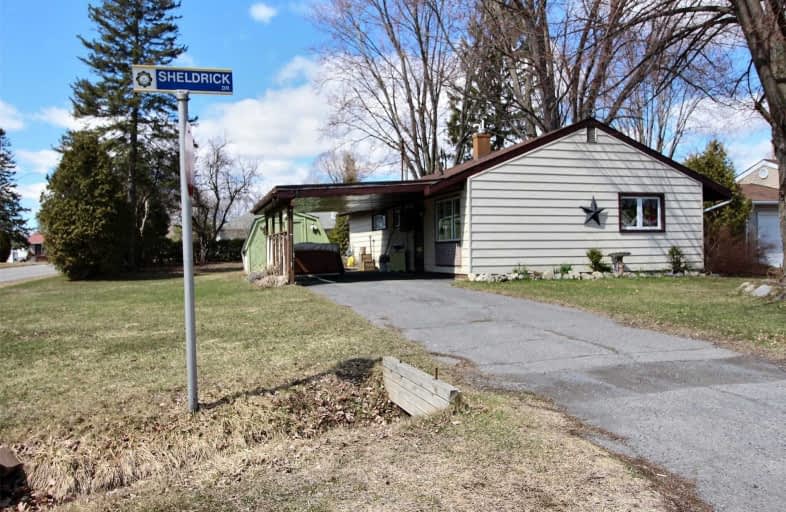
Seaway Intermediate School
Elementary: Public
11.00 km
Chesterville Public School
Elementary: Public
22.94 km
Morrisburg Public School
Elementary: Public
0.46 km
St Mary's Separate School
Elementary: Catholic
22.95 km
St Mary-St Cecilia Catholic
Elementary: Catholic
0.20 km
Iroquois Public School
Elementary: Public
11.01 km
Seaway District High School
Secondary: Public
11.05 km
North Dundas District High School
Secondary: Public
23.03 km
Tagwi Secondary School
Secondary: Public
37.63 km
St. Thomas Aquinas Catholic High School
Secondary: Catholic
41.53 km
South Grenville District High School
Secondary: Public
32.69 km
École secondaire catholique Embrun
Secondary: Catholic
42.30 km


