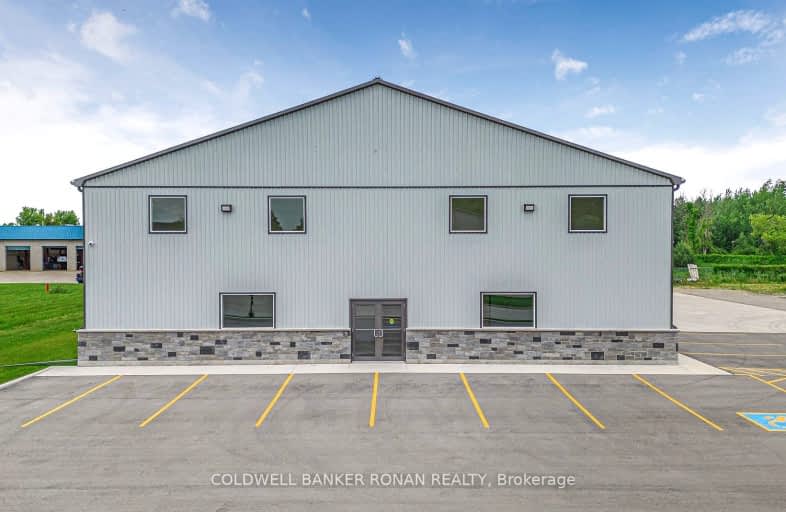
Boyne River Public School
Elementary: Public
2.28 km
Monsignor J E Ronan Catholic School
Elementary: Catholic
8.32 km
Holy Family School
Elementary: Catholic
1.10 km
St Paul's Separate School
Elementary: Catholic
2.47 km
Ernest Cumberland Elementary School
Elementary: Public
1.47 km
Alliston Union Public School
Elementary: Public
2.21 km
Alliston Campus
Secondary: Public
1.25 km
École secondaire Roméo Dallaire
Secondary: Public
23.48 km
St Thomas Aquinas Catholic Secondary School
Secondary: Catholic
12.78 km
Nottawasaga Pines Secondary School
Secondary: Public
18.93 km
Bear Creek Secondary School
Secondary: Public
23.36 km
Banting Memorial District High School
Secondary: Public
1.39 km



