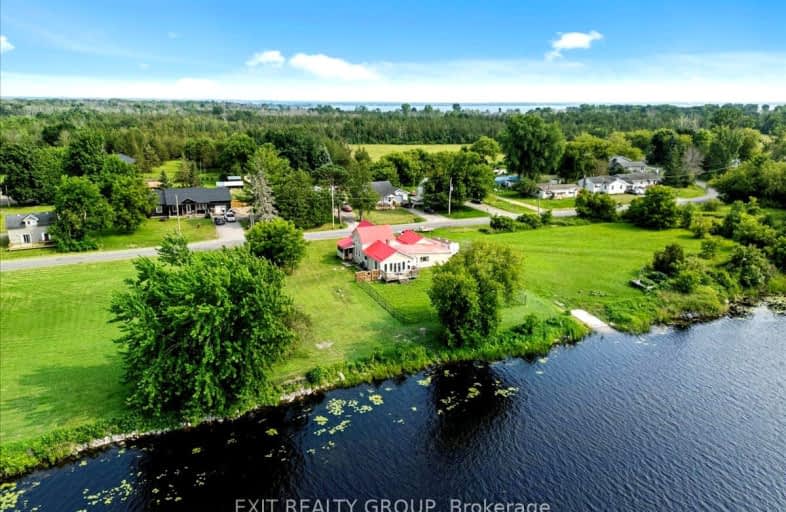Car-Dependent
- Almost all errands require a car.
6
/100
Somewhat Bikeable
- Most errands require a car.
26
/100

St Mary Catholic School
Elementary: Catholic
13.23 km
Holy Name of Mary Catholic School
Elementary: Catholic
9.04 km
Sophiasburgh Central Public School
Elementary: Public
9.27 km
St Joseph Catholic School
Elementary: Catholic
9.92 km
Tyendinaga Public School
Elementary: Public
3.88 km
Harry J Clarke Public School
Elementary: Public
9.63 km
Sir James Whitney School for the Deaf
Secondary: Provincial
14.04 km
Nicholson Catholic College
Secondary: Catholic
11.82 km
Quinte Secondary School
Secondary: Public
12.48 km
Moira Secondary School
Secondary: Public
9.30 km
St Theresa Catholic Secondary School
Secondary: Catholic
11.56 km
Centennial Secondary School
Secondary: Public
13.90 km
-
Township Park
55 Old Kingston Rd, Belleville ON 7.58km -
Massassauga Point Conservation Area
Massassauga Rd, Prince Edward ON 7.97km -
Stanley Parkette & Trail
32 Stanley Park Dr, Belleville ON 9.14km
-
CIBC
470 Dundas St E (Bayview Mall), Belleville ON K8N 1G1 9.51km -
BMO Bank of Montreal
470 Dundas St E, Belleville ON K8N 1G1 9.59km -
President's Choice Financial Pavilion and ATM
400 Dundas St E, Belleville ON K8N 1E8 9.94km




