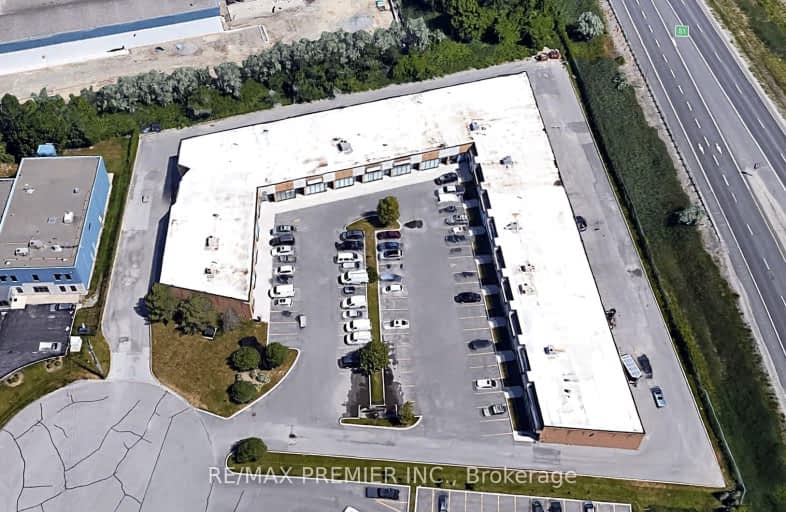
Glen Cedar Public School
Elementary: Public
1.43 km
Sharon Public School
Elementary: Public
2.51 km
Meadowbrook Public School
Elementary: Public
2.25 km
St Elizabeth Seton Catholic Elementary School
Elementary: Catholic
1.55 km
Bogart Public School
Elementary: Public
2.90 km
Mazo De La Roche Public School
Elementary: Public
1.83 km
Dr John M Denison Secondary School
Secondary: Public
4.37 km
Sacred Heart Catholic High School
Secondary: Catholic
2.12 km
Sir William Mulock Secondary School
Secondary: Public
6.34 km
Huron Heights Secondary School
Secondary: Public
2.04 km
Newmarket High School
Secondary: Public
2.85 km
St Maximilian Kolbe High School
Secondary: Catholic
8.02 km



