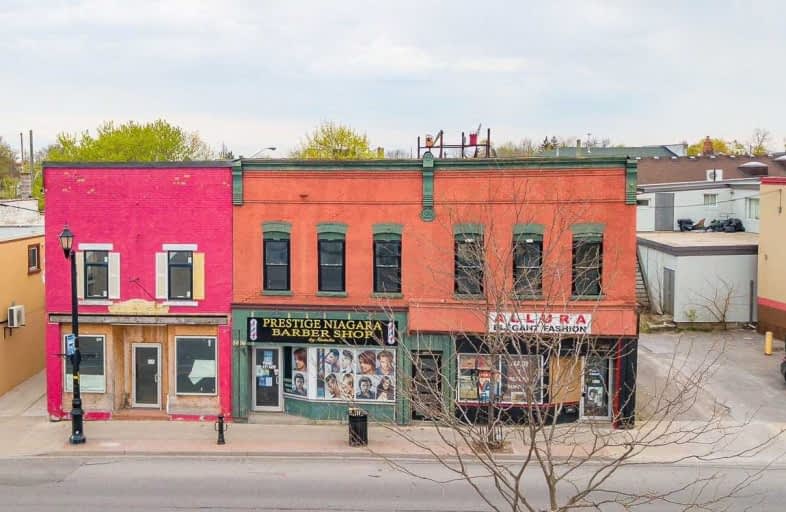
Heximer Avenue Public School
Elementary: Public
1.51 km
St Mary Catholic Elementary School
Elementary: Catholic
1.72 km
Father Hennepin Catholic Elementary School
Elementary: Catholic
1.74 km
Valley Way Public School
Elementary: Public
1.60 km
Our Lady of Mount Carmel Catholic Elementary School
Elementary: Catholic
1.60 km
Princess Margaret Public School
Elementary: Public
1.16 km
Thorold Secondary School
Secondary: Public
9.72 km
Westlane Secondary School
Secondary: Public
3.22 km
Stamford Collegiate
Secondary: Public
0.53 km
Saint Michael Catholic High School
Secondary: Catholic
4.64 km
Saint Paul Catholic High School
Secondary: Catholic
3.44 km
A N Myer Secondary School
Secondary: Public
3.76 km


