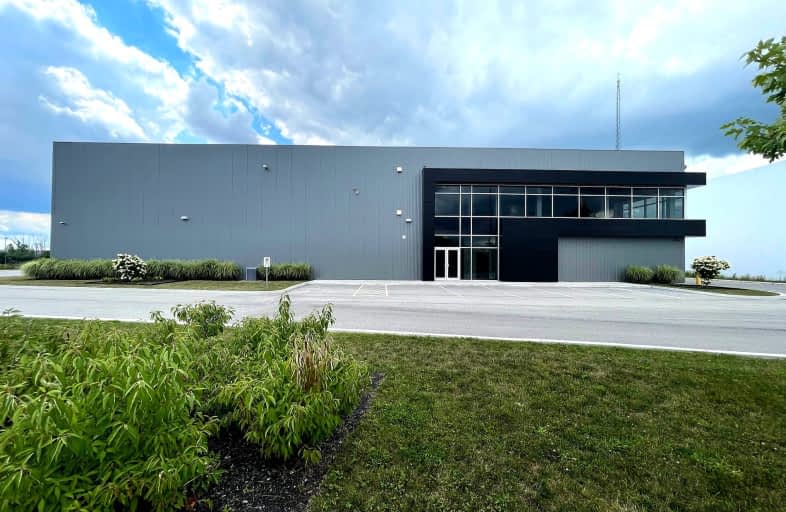
ÉÉC Notre-Dame-de-la-Jeunesse-Niagara.F
Elementary: Catholic
1.67 km
Kate S Durdan Public School
Elementary: Public
1.25 km
James Morden Public School
Elementary: Public
1.03 km
Our Lady of Mount Carmel Catholic Elementary School
Elementary: Catholic
1.37 km
Loretto Catholic Elementary School
Elementary: Catholic
1.25 km
Forestview Public School
Elementary: Public
1.64 km
Thorold Secondary School
Secondary: Public
8.75 km
Westlane Secondary School
Secondary: Public
1.70 km
Stamford Collegiate
Secondary: Public
2.66 km
Saint Michael Catholic High School
Secondary: Catholic
1.76 km
Saint Paul Catholic High School
Secondary: Catholic
4.92 km
A N Myer Secondary School
Secondary: Public
5.61 km






