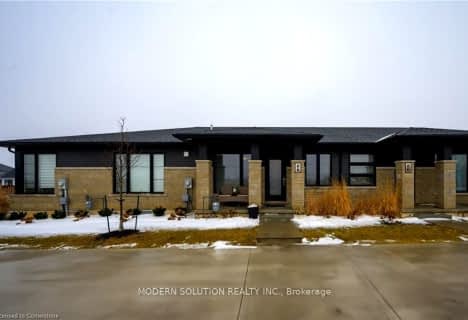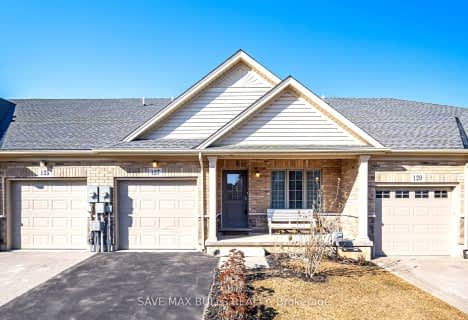
École élémentaire Nouvel Horizon
Elementary: Public
2.50 km
Quaker Road Public School
Elementary: Public
3.12 km
A K Wigg Public School
Elementary: Public
0.79 km
Alexander Kuska KSG Catholic Elementary School
Elementary: Catholic
2.90 km
Glynn A Green Public School
Elementary: Public
0.38 km
St Alexander Catholic Elementary School
Elementary: Catholic
0.58 km
École secondaire Confédération
Secondary: Public
7.82 km
Eastdale Secondary School
Secondary: Public
7.96 km
ÉSC Jean-Vanier
Secondary: Catholic
5.62 km
Centennial Secondary School
Secondary: Public
4.52 km
E L Crossley Secondary School
Secondary: Public
2.52 km
Notre Dame College School
Secondary: Catholic
5.72 km












