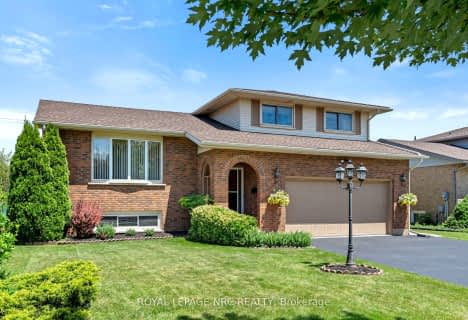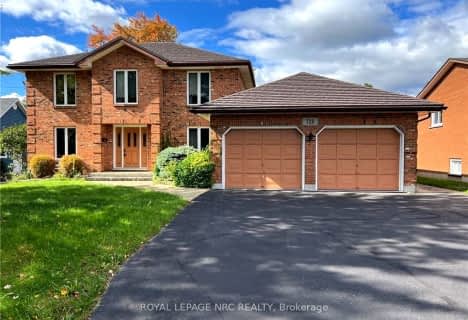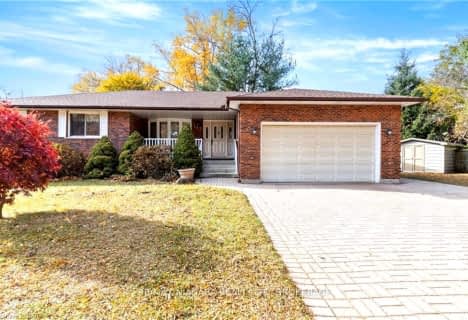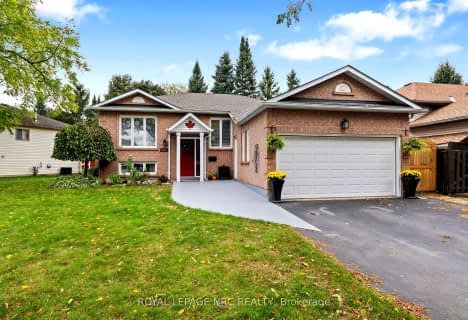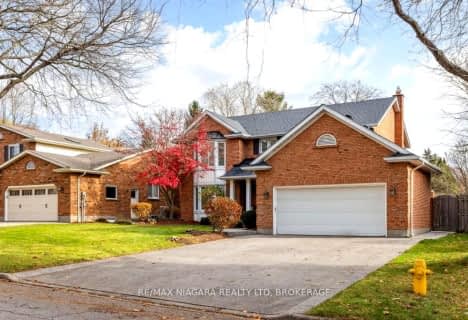
École élémentaire Nouvel Horizon
Elementary: Public
1.37 km
A K Wigg Public School
Elementary: Public
1.23 km
Alexander Kuska KSG Catholic Elementary School
Elementary: Catholic
1.92 km
Glynn A Green Public School
Elementary: Public
1.53 km
St Alexander Catholic Elementary School
Elementary: Catholic
2.30 km
Gordon Public School
Elementary: Public
2.72 km
École secondaire Confédération
Secondary: Public
6.91 km
Eastdale Secondary School
Secondary: Public
7.01 km
ÉSC Jean-Vanier
Secondary: Catholic
5.09 km
Centennial Secondary School
Secondary: Public
3.19 km
E L Crossley Secondary School
Secondary: Public
2.67 km
Notre Dame College School
Secondary: Catholic
4.70 km

