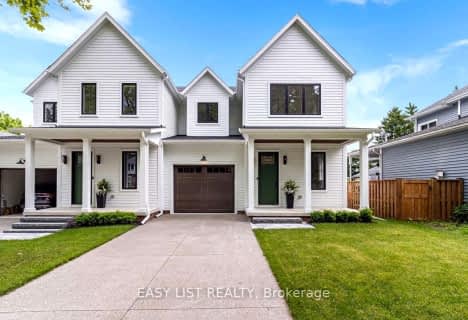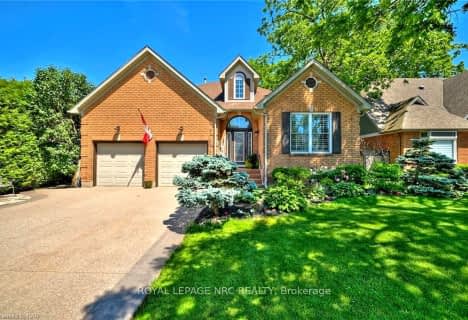
École élémentaire Nouvel Horizon
Elementary: Public
5.45 km
Quaker Road Public School
Elementary: Public
5.78 km
A K Wigg Public School
Elementary: Public
3.57 km
Alexander Kuska KSG Catholic Elementary School
Elementary: Catholic
5.77 km
Glynn A Green Public School
Elementary: Public
3.36 km
St Alexander Catholic Elementary School
Elementary: Catholic
2.67 km
DSBN Academy
Secondary: Public
8.03 km
ÉSC Jean-Vanier
Secondary: Catholic
7.94 km
Centennial Secondary School
Secondary: Public
7.43 km
E L Crossley Secondary School
Secondary: Public
3.93 km
Denis Morris Catholic High School
Secondary: Catholic
8.79 km
Notre Dame College School
Secondary: Catholic
8.42 km










