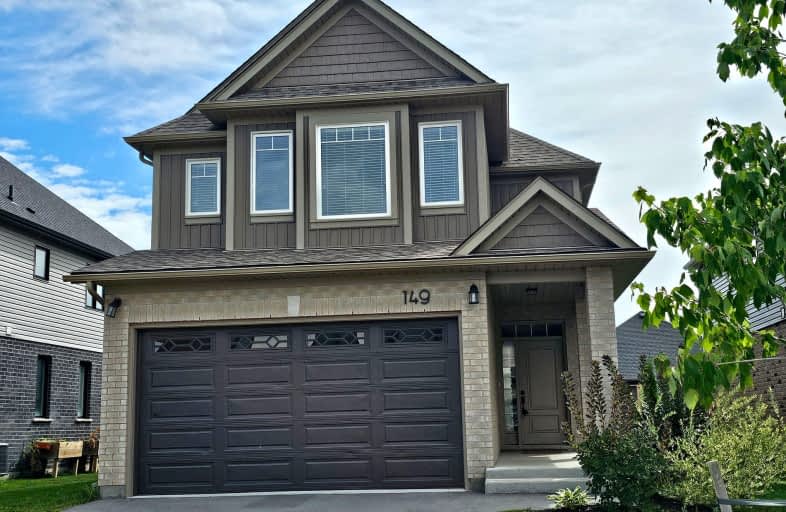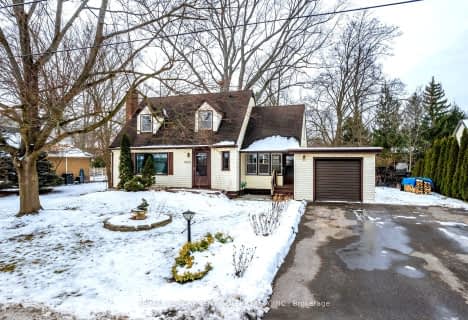Car-Dependent
- Most errands require a car.
Somewhat Bikeable
- Most errands require a car.

École élémentaire Nouvel Horizon
Elementary: PublicQuaker Road Public School
Elementary: PublicA K Wigg Public School
Elementary: PublicAlexander Kuska KSG Catholic Elementary School
Elementary: CatholicGlynn A Green Public School
Elementary: PublicSt Alexander Catholic Elementary School
Elementary: CatholicÉcole secondaire Confédération
Secondary: PublicEastdale Secondary School
Secondary: PublicÉSC Jean-Vanier
Secondary: CatholicCentennial Secondary School
Secondary: PublicE L Crossley Secondary School
Secondary: PublicNotre Dame College School
Secondary: Catholic-
Chippawa Park
1st Ave (Laughlin Ave), Welland ON 5.59km -
Merritt Island
Welland ON 5.83km -
Hooker Street Park
Welland ON 6.35km
-
PenFinancial Credit Union
130 Hwy 20, Fonthill ON L0S 1E6 0.58km -
RBC, Fonthill
35 Hwy 20 E, Fonthill ON L0S 1E0 0.7km -
TD Bank Financial Group
1439 Pelham St, Fonthill ON L0S 1E0 0.89km
- — bath
- — bed
- — sqft
7 Mcfarland Street, Thorold, Ontario • L0S 1K0 • 562 - Hurricane/Merrittville
- 4 bath
- 4 bed
- 2500 sqft
133 Lametti Drive North, Pelham, Ontario • L0S 1E6 • 662 - Fonthill
- 4 bath
- 4 bed
6 EASTMAN GATEWAY, Thorold, Ontario • L0S 1K0 • 562 - Hurricane/Merrittville













