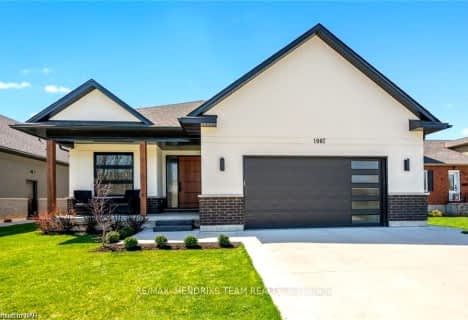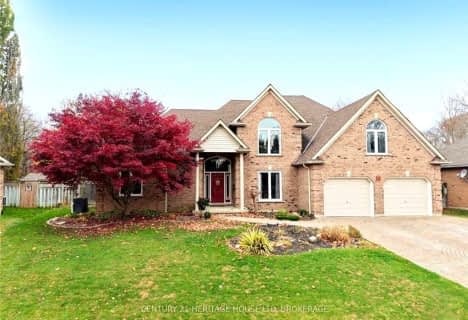
École élémentaire Nouvel Horizon
Elementary: Public
1.34 km
Quaker Road Public School
Elementary: Public
2.06 km
A K Wigg Public School
Elementary: Public
1.15 km
Alexander Kuska KSG Catholic Elementary School
Elementary: Catholic
1.74 km
Glynn A Green Public School
Elementary: Public
0.78 km
St Alexander Catholic Elementary School
Elementary: Catholic
1.47 km
École secondaire Confédération
Secondary: Public
6.73 km
Eastdale Secondary School
Secondary: Public
6.86 km
ÉSC Jean-Vanier
Secondary: Catholic
4.63 km
Centennial Secondary School
Secondary: Public
3.36 km
E L Crossley Secondary School
Secondary: Public
3.10 km
Notre Dame College School
Secondary: Catholic
4.59 km












