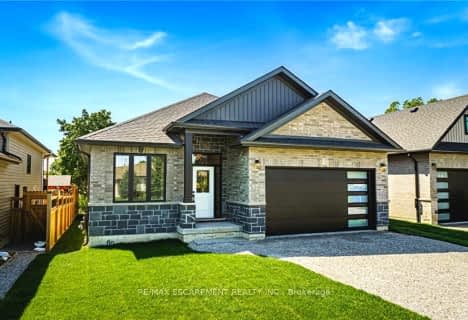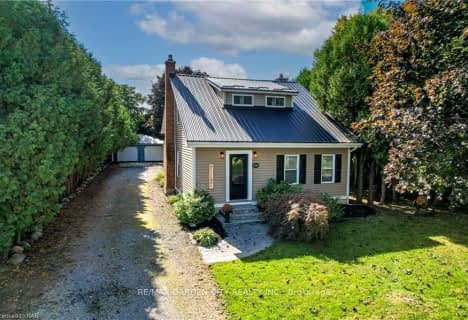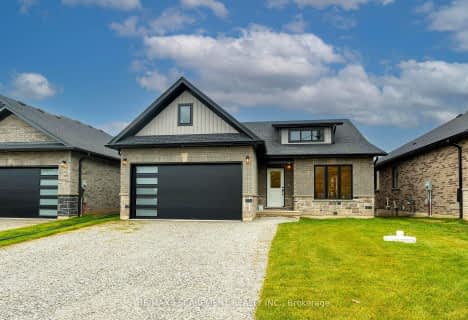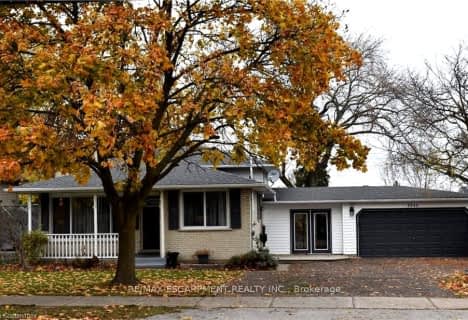
Woodland Public School
Elementary: Public
7.42 km
St Edward Catholic Elementary School
Elementary: Catholic
2.55 km
Jacob Beam Public School
Elementary: Public
6.83 km
Twenty Valley Public School
Elementary: Public
0.51 km
Senator Gibson
Elementary: Public
6.45 km
St Mark Catholic Elementary School
Elementary: Catholic
6.80 km
DSBN Academy
Secondary: Public
11.42 km
Lifetime Learning Centre Secondary School
Secondary: Public
12.33 km
Beamsville District Secondary School
Secondary: Public
6.43 km
Saint Francis Catholic Secondary School
Secondary: Catholic
12.36 km
Eden High School
Secondary: Public
12.27 km
E L Crossley Secondary School
Secondary: Public
14.12 km










