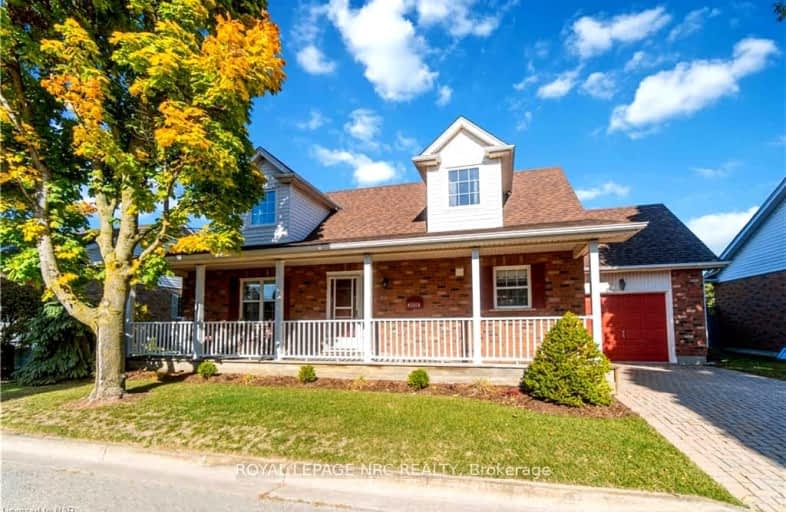
Car-Dependent
- Most errands require a car.
Somewhat Bikeable
- Most errands require a car.

Woodland Public School
Elementary: PublicSt Edward Catholic Elementary School
Elementary: CatholicJacob Beam Public School
Elementary: PublicTwenty Valley Public School
Elementary: PublicSenator Gibson
Elementary: PublicSt Mark Catholic Elementary School
Elementary: CatholicDSBN Academy
Secondary: PublicLifetime Learning Centre Secondary School
Secondary: PublicBeamsville District Secondary School
Secondary: PublicSaint Francis Catholic Secondary School
Secondary: CatholicEden High School
Secondary: PublicE L Crossley Secondary School
Secondary: Public-
Cave Springs Conservation Area
3949 Cave Springs Rd, Beamsville ON 4.13km -
Hilary Bald Community Park
Lincoln ON 6.21km -
Charles Daley Park
1969 N Service Rd, Lincoln ON L0R 1S0 6.24km
-
BDC - Business Development Bank of Canada
25 Corporate Park Dr, St. Catharines ON L2S 3W2 9.88km -
CoinFlip Bitcoin ATM
389 Ontario St, St. Catharines ON L2R 5L3 10.51km -
CIBC
383 Ontario St, St. Catharines ON L2R 5L3 10.53km
- 2 bath
- 2 bed
3910 DURBAN Lane, Lincoln, Ontario • L0R 2C0 • 980 - Lincoln-Jordan/Vineland
- 2 bath
- 3 bed
- 1500 sqft
3345 Tallman Drive, Lincoln, Ontario • L0R 2C0 • 980 - Lincoln-Jordan/Vineland
- 2 bath
- 2 bed
- 1100 sqft
3384 Johnson Street, Lincoln, Ontario • L0R 2C0 • 980 - Lincoln-Jordan/Vineland






