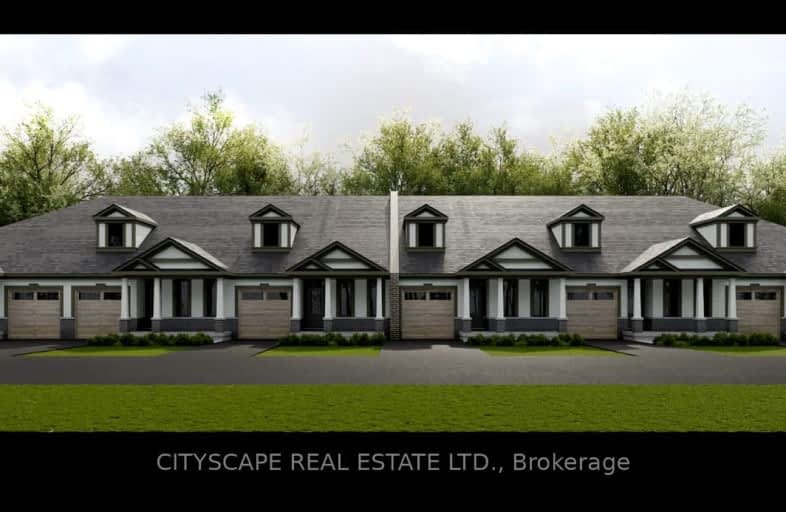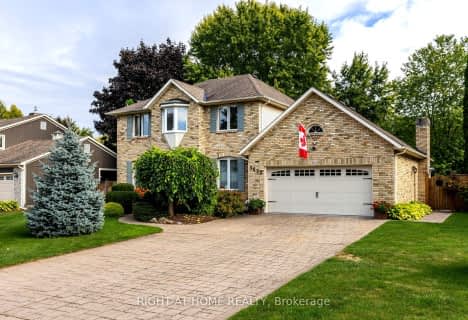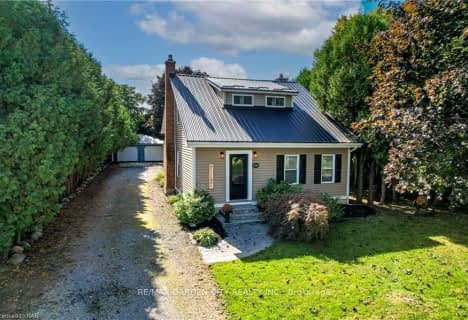Car-Dependent
- Most errands require a car.
Somewhat Bikeable
- Most errands require a car.

Woodland Public School
Elementary: PublicSt Edward Catholic Elementary School
Elementary: CatholicMother Teresa Catholic Elementary School
Elementary: CatholicSt Ann Catholic Elementary School
Elementary: CatholicGrapeview Public School
Elementary: PublicTwenty Valley Public School
Elementary: PublicDSBN Academy
Secondary: PublicLifetime Learning Centre Secondary School
Secondary: PublicBeamsville District Secondary School
Secondary: PublicSaint Francis Catholic Secondary School
Secondary: CatholicSt Catharines Collegiate Institute and Vocational School
Secondary: PublicEden High School
Secondary: Public-
Charles Daley Park
1969 N Service Rd, Lincoln ON L0R 1S0 3.99km -
Cave Springs Conservation Area
Lincoln ON L0R 1B1 6.81km -
Lakefront Park
20 Mary St (Colton Drive), St. Catharines ON 7.72km
-
TD Canada Trust Branch and ATM
3357 King St, Vineland ON L0R 2C0 2.45km -
TD Bank Financial Group
3357 King St, Vineland ON L0R 2C0 2.55km -
First Ontario Credit Union
1200 4th Ave, St Catharines ON L2R 6P9 7.06km














