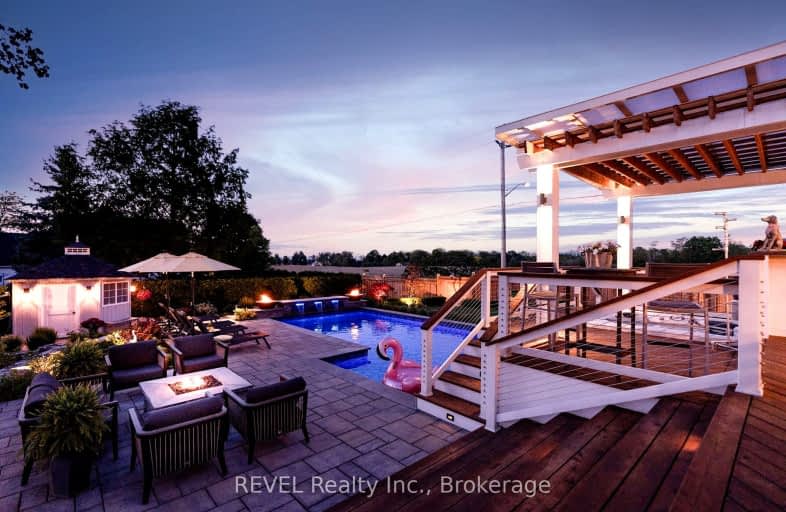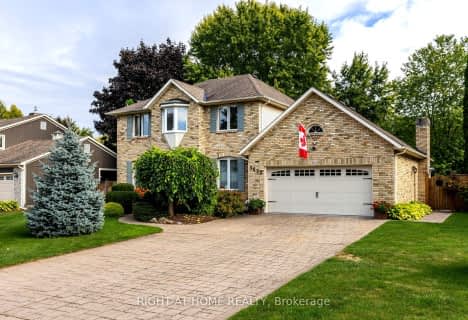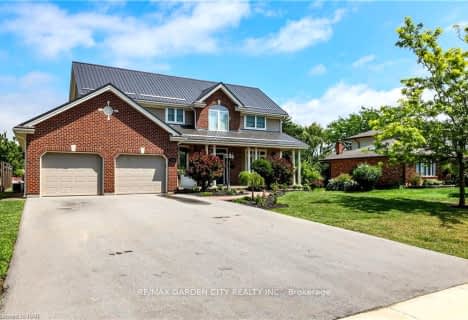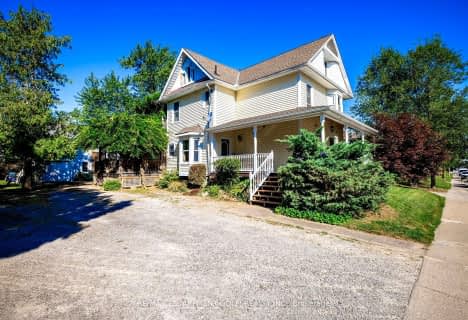
Car-Dependent
- Almost all errands require a car.
Somewhat Bikeable
- Most errands require a car.

Woodland Public School
Elementary: PublicSt Edward Catholic Elementary School
Elementary: CatholicMother Teresa Catholic Elementary School
Elementary: CatholicGrapeview Public School
Elementary: PublicPower Glen School
Elementary: PublicTwenty Valley Public School
Elementary: PublicDSBN Academy
Secondary: PublicLifetime Learning Centre Secondary School
Secondary: PublicBeamsville District Secondary School
Secondary: PublicSt Catharines Collegiate Institute and Vocational School
Secondary: PublicEden High School
Secondary: PublicE L Crossley Secondary School
Secondary: Public-
Boo's Bar & Eatery
2980 King Street, Lincoln, ON L0R 1S0 0.49km -
Jordan House Tavern
3845 Main Street, Jordan Station, ON L0R 1S0 0.75km -
Inn on the Twenty
3845 Main Street, Jordan, ON L0R 1S0 1.26km
-
RPM Bakehouse
3839 Main Street, Jordan, ON L0R 1S0 1.22km -
The Local Eat + Drink
3904 Victoria Avenue, Lincoln, ON L0R 2C0 2.47km -
Starbucks
420 Vansickle Road, St Catharines, ON L2R 6P9 8.39km
-
GoodLife Fitness
411 Louth St, St. Catharines, ON L2S 4A2 8.42km -
World Gym
370 Ontario Street, St. Catharines, ON L2R 5L8 9.33km -
Body Shop Athletic Training and Fitness Centre
173 St. Paul Crescent, St. Catharines, ON L2S 1N4 9.5km
-
Shoppers Drug Mart
275 Fourth Ave, St Catharines, ON L2S 3P4 8.6km -
King St Pharmacy
110 King Street, St Catharines, ON L2R 3H8 10.24km -
Glenridge Pharmacy
209 Glenridge Avenue, St Catharines, ON L2T 3J6 10.54km
-
Boo's Bar & Eatery
2980 King Street, Lincoln, ON L0R 1S0 0.49km -
Jordan Pizza
3720 19th Street, Lincoln, ON L0R 1S0 0.65km -
RPM Bakehouse
3839 Main Street, Jordan, ON L0R 1S0 1.22km
-
Fourth Avenue West Shopping Centre
295 Fourth Ave, St. Catharines, ON L2S 0E7 7.98km -
Wal-Mart
420 Vansickle Rd, St Catharines, ON L2R 6P9 8.28km -
Dollar Tree
L3-420 Vansickle Road, St. Catharines, ON L2R 6P9 8.2km
-
Grand Oak Culinary Market
4600 Victoria Avenue, Vineland, ON L0R 2E0 5.31km -
Whitty Farms
1655 Av Fourth, St Catharines, ON L2R 6P9 6.28km -
Inn the Pines
1320 Seventh Street Louth, St. Catharines, ON L2R 6P9 6.99km
-
LCBO
102 Primeway Drive, Welland, ON L3B 0A1 17.88km -
LCBO
7481 Oakwood Drive, Niagara Falls, ON 21.66km -
LCBO
5389 Ferry Street, Niagara Falls, ON L2G 1R9 23.77km
-
Gales Gas Bar
261 Martindale Road, St. Catharines, ON L2W 1A1 8.59km -
Esso
281 Martindale Road, St. Catharines, ON L2S 3W2 8.59km -
Midas
387 1/2 Ontario Street, St. Catharines, ON L2R 5L3 9.3km
-
Landmark Cinemas
221 Glendale Avenue, St Catharines, ON L2T 2K9 11.56km -
Can View Drive-In
1956 Highway 20, Fonthill, ON L0S 1E0 14.01km -
Cineplex Odeon Welland Cinemas
800 Niagara Street, Seaway Mall, Welland, ON L3C 5Z4 16.79km
-
Welland Public Libray-Main Branch
50 The Boardwalk, Welland, ON L3B 6J1 18.89km -
Niagara Falls Public Library
4848 Victoria Avenue, Niagara Falls, ON L2E 4C5 24.3km -
Libraries
4848 Victoria Avenue, Niagara Falls, ON L2E 4C5 24.34km
-
Welland County General Hospital
65 3rd St, Welland, ON L3B 20.04km -
Mount St Mary's Hospital of Niagara Falls
5300 Military Rd 27.31km -
Niagara Health System
1200 Fourth Avenue, St Catharines, ON L2S 0A9 7.49km
-
Charles Daley Park
1969 N Service Rd, Lincoln ON L0R 1S0 6.1km -
Shauna Park
31 Strada Blvd (Roland St), St. Catharines ON 8.4km -
Hilary Bald Community Park
Lincoln ON 9.18km
-
CIBC
4100 Victoria Ave, Lincoln ON L0R 2C0 3.23km -
TD Bank Financial Group
1439 Pelham Rd, St Catharines ON L2R 6P7 6.9km -
TD Bank Financial Group
420 Vansickle Rd, St Catharines ON L2S 0C7 8.12km
- 3 bath
- 3 bed
- 1500 sqft
3836 Brookside Drive, West Lincoln, Ontario • L0R 2C0 • West Lincoln











