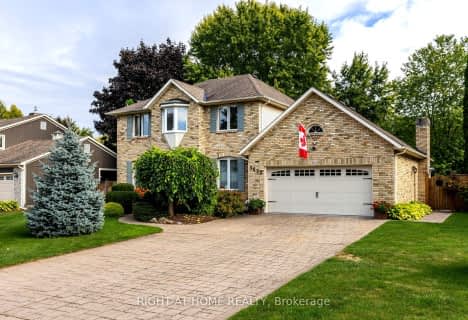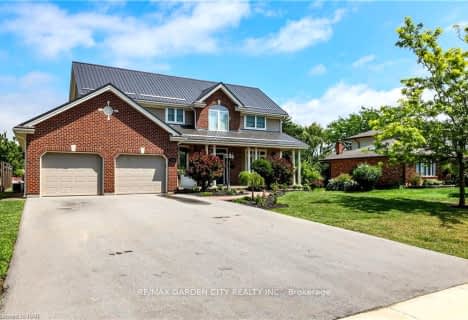
Woodland Public School
Elementary: PublicSt Edward Catholic Elementary School
Elementary: CatholicJacob Beam Public School
Elementary: PublicTwenty Valley Public School
Elementary: PublicSenator Gibson
Elementary: PublicSt Mark Catholic Elementary School
Elementary: CatholicDSBN Academy
Secondary: PublicLifetime Learning Centre Secondary School
Secondary: PublicBeamsville District Secondary School
Secondary: PublicSaint Francis Catholic Secondary School
Secondary: CatholicEden High School
Secondary: PublicE L Crossley Secondary School
Secondary: Public-
Inn on the Twenty
3845 Main Street, Jordan, ON L0R 1S0 0.76km -
Jordan House Tavern
3845 Main Street, Jordan Station, ON L0R 1S0 0.99km -
Boo's Bar & Eatery
2980 King Street, Lincoln, ON L0R 1S0 1.1km
-
RPM Bakehouse
3839 Main Street, Jordan, ON L0R 1S0 0.74km -
The Local Eat + Drink
3904 Victoria Avenue, Lincoln, ON L0R 2C0 1.18km -
Tim Horton's
3335 N Service Road, Vineland, ON L0R 2E0 4.24km
-
Synergy Fitness
6045 Transit Rd E 57.71km
-
Shoppers Drug Mart
275 Fourth Ave, St Catharines, ON L2S 3P4 9.21km -
King St Pharmacy
110 King Street, St Catharines, ON L2R 3H8 10.83km -
Shoppers Drug Mart
600 Ontario Street, Port Plaza, St. Catharines, ON L2N 7H8 10.88km
-
RPM Bakehouse
3839 Main Street, Jordan, ON L0R 1S0 0.74km -
Inn on the Twenty
3845 Main Street, Jordan, ON L0R 1S0 0.76km -
Jordan Pizza
3720 19th Street, Lincoln, ON L0R 1S0 1.06km
-
Fourth Avenue West Shopping Centre
295 Fourth Ave, St. Catharines, ON L2S 0E7 8.57km -
Ridley Heights Plaza
100 Fourth Avenue, St. Catharines, ON L2S 3P3 9.34km -
Westlake Plaza
353 Lake Street, St. Catharines, ON L2R 5H3 10.83km
-
Grand Oak Culinary Market
4600 Victoria Avenue, Vineland, ON L0R 2E0 3.76km -
Whitty Farms
1655 Av Fourth, St Catharines, ON L2R 6P9 6.01km -
Inn the Pines
1320 Seventh Street Louth, St. Catharines, ON L2R 6P9 6.76km
-
LCBO
102 Primeway Drive, Welland, ON L3B 0A1 19.43km -
LCBO
7481 Oakwood Drive, Niagara Falls, ON 22.92km -
LCBO
5389 Ferry Street, Niagara Falls, ON L2G 1R9 24.89km
-
Outdoor Travel
4888 South Service Road, Beamsville, ON L0R 1B1 8.61km -
Esso
4725 Ontario Street, Lincoln, ON L0R 1B3 8.87km -
Stella's Regional Fireplace Specialists
118 Dunkirk Road, St Catharines, ON L2P 3H5 13.41km
-
Landmark Cinemas
221 Glendale Avenue, St Catharines, ON L2T 2K9 12.46km -
Can View Drive-In
1956 Highway 20, Fonthill, ON L0S 1E0 15.46km -
Cineplex Odeon Welland Cinemas
800 Niagara Street, Seaway Mall, Welland, ON L3C 5Z4 18.35km
-
Welland Public Libray-Main Branch
50 The Boardwalk, Welland, ON L3B 6J1 20.46km -
Niagara Falls Public Library
4848 Victoria Avenue, Niagara Falls, ON L2E 4C5 25.34km -
Libraries
4848 Victoria Avenue, Niagara Falls, ON L2E 4C5 25.38km
-
Welland County General Hospital
65 3rd St, Welland, ON L3B 21.61km -
Mount St Mary's Hospital of Niagara Falls
5300 Military Rd 28.07km -
Oakville Trafalgar Memorial Hospital
3001 Hospital Gate, Oakville, ON L6M 0L8 45.7km
-
Jordan Hollow Park
KING St, Lincoln ON 1.05km -
Jordan Lion Park
2769 4th Ave, Vineland ON L0R 2C0 1.16km -
Rittenhouse Park
Vineland ON 1.41km
-
TD Canada Trust ATM
3357 King St, Vineland ON L0R 2C0 0.94km -
TD Bank Financial Group
3357 King St, Vineland ON L0R 2C0 0.99km -
Localcoin Bitcoin ATM - Avondale Food Stores - Vineland
3916 Victoria Ave, Vineland ON L0R 2C0 1.21km
- 3 bath
- 3 bed
- 1500 sqft
3836 Brookside Drive, West Lincoln, Ontario • L0R 2C0 • West Lincoln








