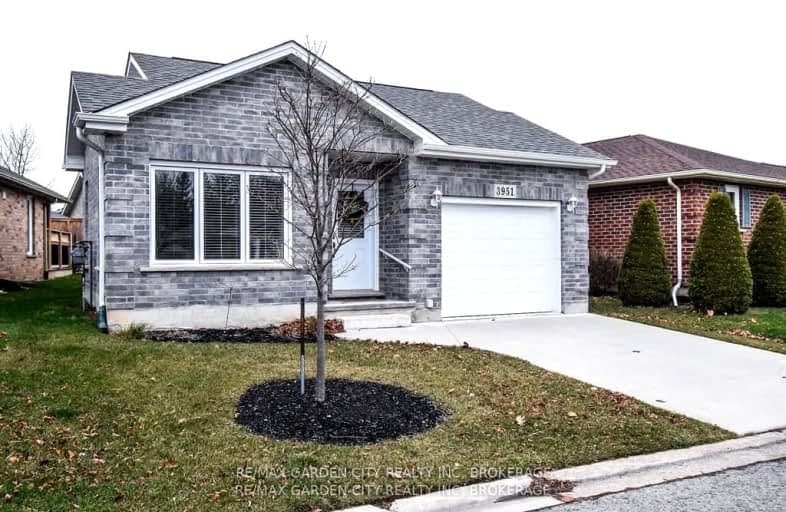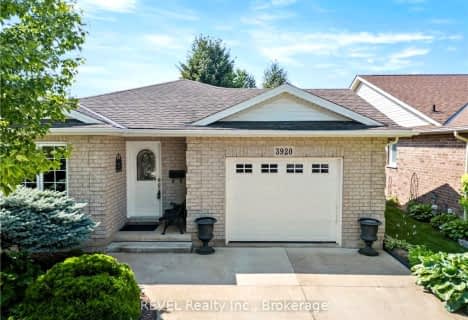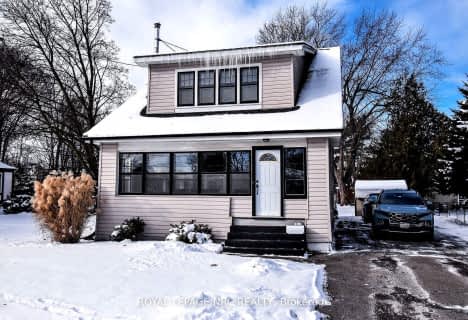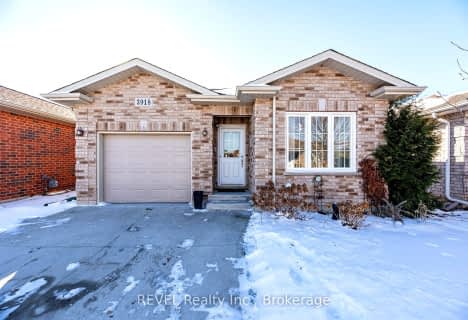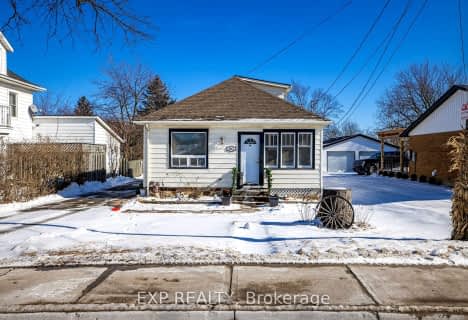Car-Dependent
- Most errands require a car.
Bikeable
- Some errands can be accomplished on bike.

Woodland Public School
Elementary: PublicSt Edward Catholic Elementary School
Elementary: CatholicJacob Beam Public School
Elementary: PublicTwenty Valley Public School
Elementary: PublicSenator Gibson
Elementary: PublicSt Mark Catholic Elementary School
Elementary: CatholicDSBN Academy
Secondary: PublicLifetime Learning Centre Secondary School
Secondary: PublicBeamsville District Secondary School
Secondary: PublicSaint Francis Catholic Secondary School
Secondary: CatholicEden High School
Secondary: PublicE L Crossley Secondary School
Secondary: Public-
Cave Springs Conservation Area
Lincoln ON L0R 1B1 4.23km -
Charles Daley Park
1969 N Service Rd, Lincoln ON L0R 1S0 6.47km -
Johnson Park
100 Erion Rd, St. Catharines ON L2W 1C6 9.47km
-
TD Canada Trust ATM
4610 Ontario St, Beamsville ON L3J 1M6 7.1km -
CIBC
5005 S Service Rd, Beamsville ON L3J 0V3 7.48km -
CIBC
100 4th Ave (Ridley Heights Plaza), St. Catharines ON L2S 3P3 10.69km
