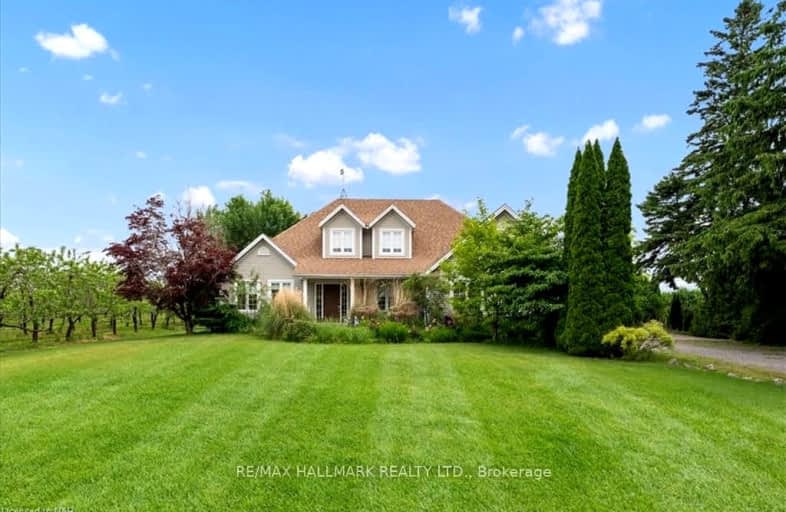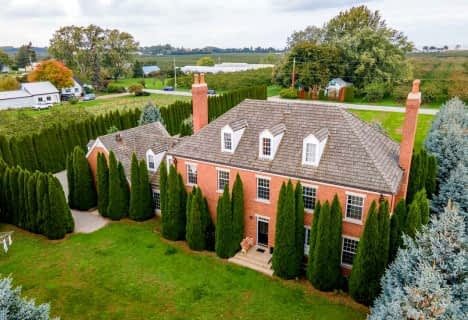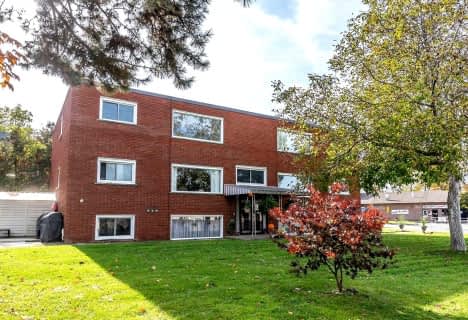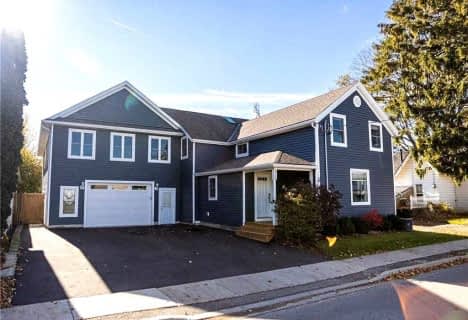Car-Dependent
- Almost all errands require a car.
Somewhat Bikeable
- Almost all errands require a car.

Woodland Public School
Elementary: PublicSt Edward Catholic Elementary School
Elementary: CatholicMother Teresa Catholic Elementary School
Elementary: CatholicSt Ann Catholic Elementary School
Elementary: CatholicGrapeview Public School
Elementary: PublicTwenty Valley Public School
Elementary: PublicDSBN Academy
Secondary: PublicLifetime Learning Centre Secondary School
Secondary: PublicSaint Francis Catholic Secondary School
Secondary: CatholicSt Catharines Collegiate Institute and Vocational School
Secondary: PublicEden High School
Secondary: PublicDenis Morris Catholic High School
Secondary: Catholic-
Inn on the Twenty
3845 Main Street, Jordan, ON L0R 1S0 2.44km -
Jordan House Tavern
3845 Main Street, Jordan Station, ON L0R 1S0 2.73km -
Boo's Bar & Eatery
2980 King Street, Lincoln, ON L0R 1S0 3.26km
-
RPM Bakehouse
3839 Main Street, Jordan, ON L0R 1S0 2.48km -
The Local Eat + Drink
3904 Victoria Avenue, Lincoln, ON L0R 2C0 4.09km -
Tim Hortons
281 Martindale Road, St. Catharines, ON L2S 3W2 5.8km
-
GoodLife Fitness
411 Louth St, St. Catharines, ON L2S 4A2 6.41km -
World Gym
370 Ontario Street, St. Catharines, ON L2R 5L8 6.65km -
Energy Fitness Studio
89 Meadowvale Drive, Saint Catharines, ON L2N 3Z8 7.67km
-
Shoppers Drug Mart
275 Fourth Ave, St Catharines, ON L2S 3P4 6.49km -
Shoppers Drug Mart
600 Ontario Street, Port Plaza, St. Catharines, ON L2N 7H8 7.83km -
Pharmasave
101 Lakeport Road, Unit 7, St. Catharines, ON L2N 7L7 7.84km
-
The Restaurant At Pearl-Morissette
3953 Jordan Road, Lincoln, ON L0R 1S0 1.15km -
180 Estate Winery
4055 Nineteenth St, Lincoln, ON L0R 1S0 2.02km -
Inn on the Twenty
3845 Main Street, Jordan, ON L0R 1S0 2.44km
-
Fourth Avenue West Shopping Centre
295 Fourth Ave, St. Catharines, ON L2S 0E7 5.85km -
SmartCentres - St. Catharines West II
275 Fourth Avenue, St. Catharines, ON L2R 6P9 6.1km -
SmartCentres
420 Vansickle Road, St. Catharines, ON L2R 6P9 6.29km
-
Whitty Farms
1655 Av Fourth, St Catharines, ON L2R 6P9 3.02km -
Inn the Pines
1320 Seventh Street Louth, St. Catharines, ON L2R 6P9 3.76km -
Grand Oak Culinary Market
4600 Victoria Avenue, Vineland, ON L0R 2E0 4.62km
-
LCBO
102 Primeway Drive, Welland, ON L3B 0A1 18.97km -
LCBO
7481 Oakwood Drive, Niagara Falls, ON 21.09km -
LCBO
5389 Ferry Street, Niagara Falls, ON L2G 1R9 22.7km
-
Esso
281 Martindale Road, St. Catharines, ON L2S 3W2 5.8km -
Gales Gas Bar
261 Martindale Road, St. Catharines, ON L2W 1A1 5.85km -
Midas
387 1/2 Ontario Street, St. Catharines, ON L2R 5L3 6.52km
-
Landmark Cinemas
221 Glendale Avenue, St Catharines, ON L2T 2K9 10.04km -
Can View Drive-In
1956 Highway 20, Fonthill, ON L0S 1E0 14.41km -
Cineplex Odeon Welland Cinemas
800 Niagara Street, Seaway Mall, Welland, ON L3C 5Z4 18.13km
-
Welland Public Libray-Main Branch
50 The Boardwalk, Welland, ON L3B 6J1 20.43km -
Niagara-On-The-Lake Public Library
10 Anderson Lane, Niagara-on-the-Lake, ON L0S 1J0 23km -
Niagara Falls Public Library
4848 Victoria Avenue, Niagara Falls, ON L2E 4C5 23.01km
-
West Lincoln Memorial Hospital
169 Main Street E, Grimsby, ON L3M 1P3 16.23km -
Welland County General Hospital
65 3rd St, Welland, ON L3B 21.66km -
Mount St Mary's Hospital of Niagara Falls
5300 Military Rd 25.35km
-
Jordan Lions Park & Club
2767 4th Ave, Jordan ON 1.79km -
Charles Daley Park
1969 N Service Rd, Lincoln ON L0R 1S0 2.8km -
Jordan Hollow Park
KING St, Lincoln ON 3.26km
-
TD Canada Trust ATM
3357 King St, Vineland ON L0R 2C0 3.89km -
CIBC
4100 Victoria Ave, Lincoln ON L0R 2C0 3.99km -
TD Bank Financial Group
3357 King St, Vineland ON L0R 2C0 3.96km







