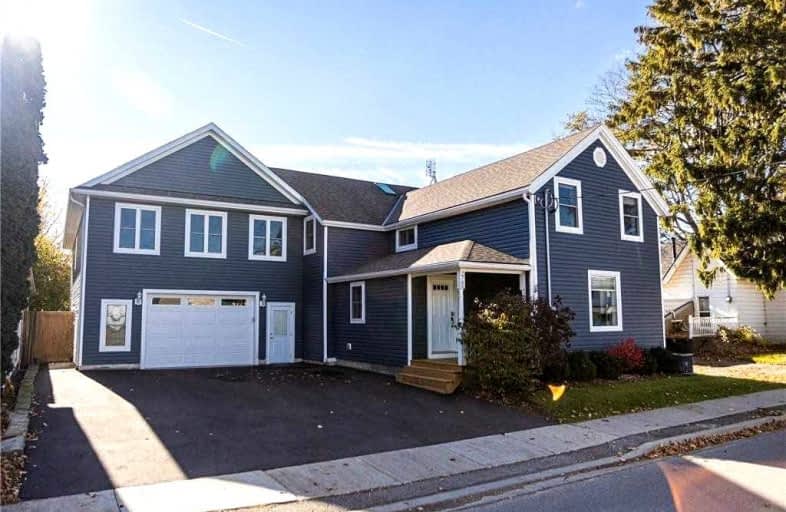Sold on Dec 30, 2021
Note: Property is not currently for sale or for rent.

-
Type: Detached
-
Style: 2-Storey
-
Size: 3500 sqft
-
Lot Size: 66.01 x 165 Feet
-
Age: 100+ years
-
Taxes: $3,785 per year
-
Days on Site: 36 Days
-
Added: Nov 24, 2021 (1 month on market)
-
Updated:
-
Last Checked: 1 month ago
-
MLS®#: X5440739
-
Listed By: Re/max escarpment realty inc., brokerage
Fully Renovated With An Addition In 2019, This Home Invites You To Imagine The Possibilities For You And Your Family. The Character And Charm Of The Original 1870 Home Are Retained And Seamlessly Integrated With The Open Concept Preference Of Today. The Home Also Features An In-Law Suite Or Self Contained Apartment, Complete With A Separate Entrance. Do Not Miss This Unique Opportunity To Live In Niagara's Wine Country.
Extras
Inclusions: All Furnishings In The Apartment, Hot Tub, Play Centre, 2 Fridges, 2 Stoves, 2 Washers, 2 Dryers, Fridge Freezer, Chest Freezer In The Basement. Exclusions: Riding Lawn Mower, Garage Shelving.
Property Details
Facts for 2766 Prince William Street, Lincoln
Status
Days on Market: 36
Last Status: Sold
Sold Date: Dec 30, 2021
Closed Date: Mar 03, 2022
Expiry Date: Jan 24, 2022
Sold Price: $1,300,000
Unavailable Date: Dec 30, 2021
Input Date: Nov 24, 2021
Property
Status: Sale
Property Type: Detached
Style: 2-Storey
Size (sq ft): 3500
Age: 100+
Area: Lincoln
Availability Date: 30-59 Days
Assessment Amount: $310,000
Assessment Year: 2016
Inside
Bedrooms: 5
Bathrooms: 4
Kitchens: 2
Rooms: 17
Den/Family Room: Yes
Air Conditioning: Central Air
Fireplace: No
Laundry Level: Main
Central Vacuum: N
Washrooms: 4
Utilities
Electricity: Yes
Gas: Yes
Cable: Available
Telephone: Yes
Building
Basement: Part Bsmt
Heat Type: Forced Air
Heat Source: Gas
Exterior: Vinyl Siding
Elevator: N
UFFI: No
Water Supply: Municipal
Physically Handicapped-Equipped: N
Special Designation: Unknown
Other Structures: Garden Shed
Retirement: N
Parking
Driveway: Pvt Double
Garage Spaces: 1
Garage Type: Built-In
Covered Parking Spaces: 2
Total Parking Spaces: 2
Fees
Tax Year: 2021
Tax Legal Description: Lt 117 Tp Pl 41A Louth Town Of Lincoln
Taxes: $3,785
Highlights
Feature: Beach
Feature: Campground
Feature: Clear View
Feature: Golf
Feature: Grnbelt/Conserv
Feature: Ravine
Land
Cross Street: Jordan Rd
Municipality District: Lincoln
Fronting On: South
Parcel Number: 461280187
Pool: None
Sewer: Sewers
Lot Depth: 165 Feet
Lot Frontage: 66.01 Feet
Acres: < .50
Zoning: R2
Waterfront: None
Rooms
Room details for 2766 Prince William Street, Lincoln
| Type | Dimensions | Description |
|---|---|---|
| Kitchen Main | 3.78 x 7.01 | |
| Dining Main | 3.20 x 4.11 | |
| Den Main | 2.13 x 2.95 | |
| Bathroom Main | 2.13 x 2.84 | |
| Office Main | 3.28 x 4.90 | |
| Laundry Main | 2.59 x 3.86 | |
| Prim Bdrm 2nd | 2.74 x 5.21 | |
| Bathroom 2nd | - | 3 Pc Ensuite, Balcony |
| Br 2nd | 3.05 x 3.86 | |
| Br 2nd | 3.40 x 5.18 | |
| Br 2nd | 2.95 x 3.23 | |
| Family 2nd | 4.88 x 7.09 |
| XXXXXXXX | XXX XX, XXXX |
XXXX XXX XXXX |
$X,XXX,XXX |
| XXX XX, XXXX |
XXXXXX XXX XXXX |
$X,XXX,XXX |
| XXXXXXXX XXXX | XXX XX, XXXX | $1,300,000 XXX XXXX |
| XXXXXXXX XXXXXX | XXX XX, XXXX | $1,299,000 XXX XXXX |

Woodland Public School
Elementary: PublicSt Edward Catholic Elementary School
Elementary: CatholicMother Teresa Catholic Elementary School
Elementary: CatholicSt Ann Catholic Elementary School
Elementary: CatholicGrapeview Public School
Elementary: PublicTwenty Valley Public School
Elementary: PublicDSBN Academy
Secondary: PublicLifetime Learning Centre Secondary School
Secondary: PublicBeamsville District Secondary School
Secondary: PublicSaint Francis Catholic Secondary School
Secondary: CatholicSt Catharines Collegiate Institute and Vocational School
Secondary: PublicEden High School
Secondary: Public

